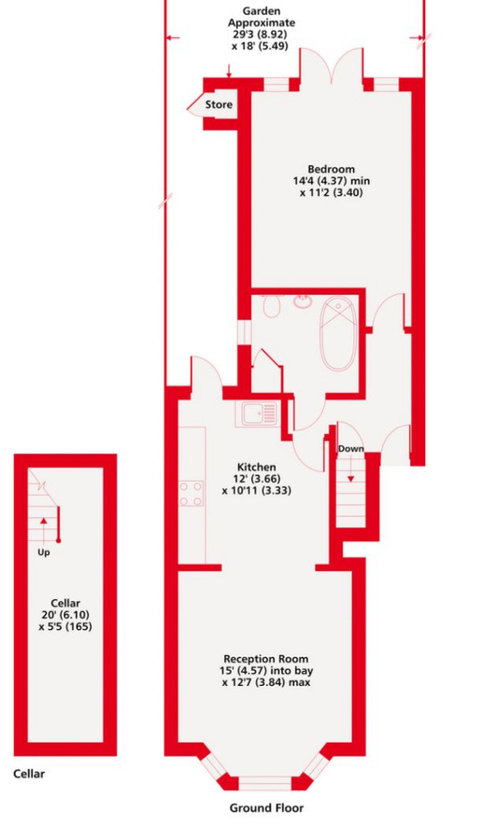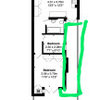Ground floor flat - Extension and change floor plan
jamiedjp
3 years ago
last modified: 3 years ago
Hi all - I'm in the process of planning a ground floor extension for a terraced conversion that I've made an offer on in South London.
The property is in need of work throughout and my offer (and the agents valuation) reflects this. I've attached the current floor plan and my proposed floor plan below. This would add another bedroom to the property and give a nice open plan kitchen / living area. I'm slightly concerned about costs and, to the extent I cannot afford the below, I may need to keep the current layout but just refurbish kitchen / bathroom / replace front windows etc.
My total available budget is probably £100k - £120k and so I think that a side return extension with new kitchen etc should be possible but concerned that new front windows and reworking the floor plan at the front of the house (new partition walls / doors etc.) would make this unaffordable. The bathroom layout doesn't change and a new bathroom could wait in theory.
I think the spend would be worth it. It creates an extra bedroom and more living space which opens onto a nice big (relatively, for London) garden.
Any comments on proposed floor plan and potential costs / complications would be much appreciated. Slightly worried that if I commit to the side extension and builders costs are excessive / underestimated then I may run out of funds...
Thanks
Jamie


Houzz uses cookies and similar technologies to personalise my experience, serve me relevant content, and improve Houzz products and services. By clicking ‘Accept’ I agree to this, as further described in the Houzz Cookie Policy. I can reject non-essential cookies by clicking ‘Manage Preferences’.






Base 2 Roof Construction
Related Discussions
Help needed with ground floor flat extension
Q
Ground Floor Victorian Terrace Flat Extension Help
Q
HELP AND IDEAS! Two bed ground floor flat side return/extension
Q
Extension into garden - ground floor flat
Q