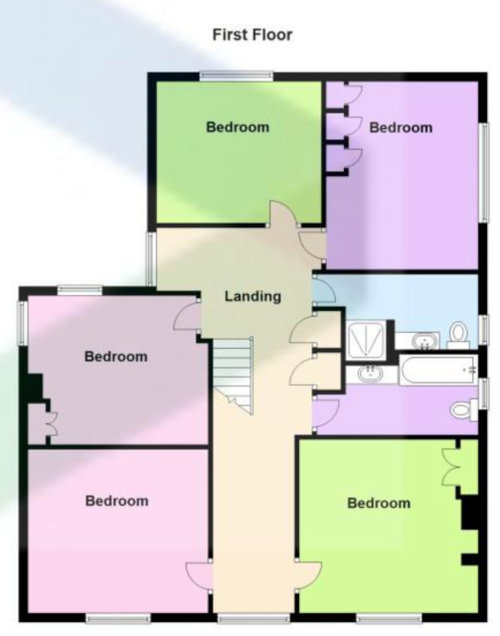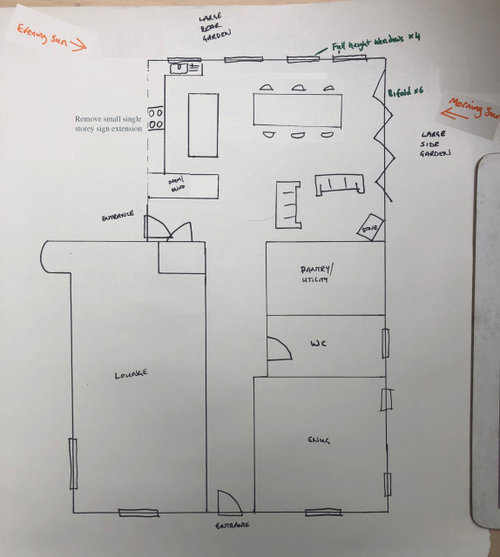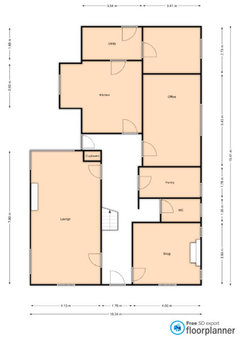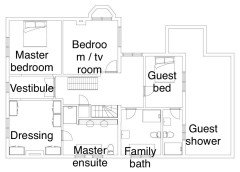Layout Overhaul
Katie
3 years ago
Featured Answer
Sort by:Oldest
Comments (11)
obobble
3 years agoKatie
3 years agoRelated Discussions
Layout help!
Comments (1)Are you in UK ? Looks like garage gets the best of the sunshine ?! Perhaps a glass covered courtyard between kitchen and family room ?? Scope for a complete overhaul if you have the budget - drop us an email with lots more info on location - front and rear land /light affects ( ie big shady trees ) and your family etc etc...See MoreBathroom layout advice
Comments (22)My bathroom is almost identical except for being only the length of the bath plus a couple of inches. I also have an outer cupboard in the same place. Rinq is right to utilise the cupboard for the bath. Mine has the electric meter in it so I can't. Your electric line for a socket can be used for a power shower/water pump. Moving the door to the left and as far onto the landing as possible without having to move the bedroom doors will maximise space for minimum effort. Separate the end of the bath from the toilet with a cupboard the size of a low bookcase. A door on the end will hide toilet rolls and cleaning gear. A blocked shelf at the top will take toiletries for the bath with nice plant above. No view of toilet from bath but with daylight. Shower over enclosed end will contain water spray if the bath slope allows for standing there. I've found a shower curtain works better than a screen. A sturdy laundry bin you can sit on is really helpful in confined space....See MoreLiving room layout
Comments (3)I think you can keep fireplace and put tv on the top of it and put L shape sofa in front of sofa and beside window....See MoreStruggling with layout
Comments (11)Hi HU, I am confused on what you are trying to acheive. Are you wanting another overhaul of your home - layout changing & construction work? Or are you wanting some help with how to lay out your furniture and finding the best way to use your spaces? Also, are you still in need of the sensory room? Here is some ideas that require little to no building work with just configuring the space that you already have. If you still need a sensory room - since you moved your utility to your bin area - knock down the wall between the old sensory area & the old utility to make one large room. Then you will no longer need the 'hallway' connecting the room and this should help your needs. Or you can keep the floorplan as is and convert the old utility as a larder or segment into storage & a larder. You can board up the doorway between this new storage area and the sensory room so you don't need a passageway through since they can both via their own openings (or just place tall cabinetry or built-ins in front of them to cover them up (Ikea tall pax systems are a low-cost great option for this and you can get mirrored doors which increase the light reflected into spaces & make rooms look bigger). If you don't need to keep the sensory room as a sensory room, you can convert this space to a project, craft, homework room - with 4 kids, I'm sure that a lot of that is going on (add a skylight if there isn't already one there if that will help). Because of the way your kitchen is configured, any other layout options with this side-return space which are more functional and brings in ample light with windows will have to be done with a remodel. The area next to your dining table that buts up to the wall of your enclosed lounge would be ideal for either a built-in office - computer station area tucked into that corner or even more ideal to make the kit - diner space more friendly, is to tuck a small seating area in that corner (maybe a small sofa or sectional, chair, side table & coffee table - and possibly with a rug). This will create an open-plan kit - diner - small lounge area which all benefit from views into the back garden. There is no doubt that functionally for the way we like to live, that a kitchen - diner - lounge is always better than just a kit - diner. This will be a more social space for the family, and also give more area for you and 4 children to spread out in and all have their own space at any given time. Lounge - yes I see what you are saying about the strange angles in this area. So here is what I suggest. On the wall shared with the open plan kit - diner, build a bespoke book case from floor to ceiling that work with the odd angled protrusions on the walls shown in the floor plan. There are loads of options and ideas for this kind bookcase you can get from houzz & pinterest that will help you with configuration. You can configure it to have a niche for a large peice of art in the middle, if you want. You can extend the bookcase look into the side fireplace alcoves if you want. Then fill the book case with books and knick-knacks. In front of this book case, slide in an appropriately sized sofa (yes - I said in front of the book case - store books you don't use very much at the bottom so you can pull the sofa forward only if you need to) and a side table. Then on the wall shared with the entry-way, place another sofa & side table. Add a coffee table in front of this sofa. Place two chairs angled with a side table in between in the bay window. Now you have ample space for a big family and visiting guests. You can tie the space together with a rug if needed. Current TV snug - this space looks perfect for that. Since you have an ensuite in this room, my suggestion is to make sure the sofa you have in there converts to a bed for guests. Sofa beds are not like they used to be, and you can get some that are comfortable, functional and easy to use. Also add a waredrobe to this room for guests to use when they stay over. Otherwise, it must be nice to have a loo so close-by when you are in the snug. The suggestions above give you either the option for an office area + 2 fully-functional reception spaces or 3 lounge areas. Having enough of these areas in your home will give the 6 members of your home both the opportunity to enjoy more together time, while also providing enough space that everyone can disperse and not feel like they are on top of each other all the time or have to be shut up in their rooms. Ok - best I can do with what you have at the moment. If you can figure this stuff out without having to go through another remodel - construction - extension project, I'm sure that would be a releif for all. Best wishes & good luck!...See MoreThe Kitchen Lady UK
3 years agoEllie
3 years agoNest Estimating Ltd
3 years agoKatie
3 years agoJonathan
3 years agoi-architect
3 years agoKatie
3 years agoCreate Perfect
3 years ago












Jonathan