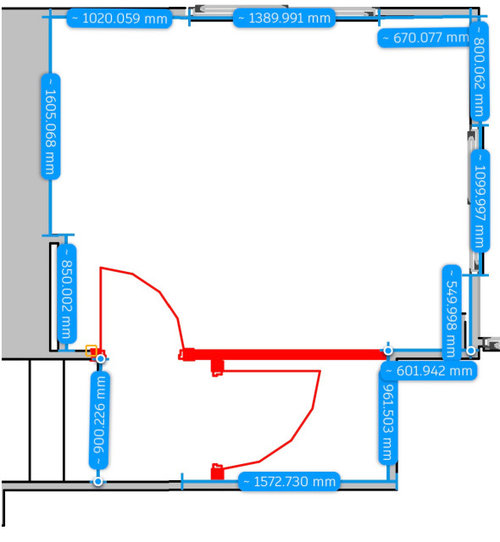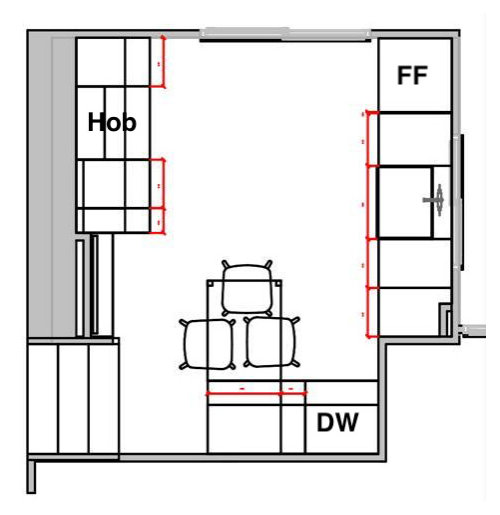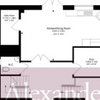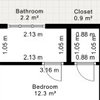Breakfast bar in a small kitchen - yes or no? (and how!?)
Hi Everyone
We have recently purchased a flat which needs a full renovation. The kitchen is causing us a few headaches. It'd be great to hear your thoughts. Here we go.
In its current set up, although it has space for all the appliances, the kitchen is a bit small. We'd love to have a place where we could sit down to have breakfast or a light dinner. It has plenty of light, with a sash window to the right and a double door leading to the garden opposite the door.
We are going to move the washing machine to a different room and we are thinking of knocking down a wall to incorporate part of a corridor into the kitchen (it will be a dead-end once we do other parts of the renovation). We will remove the door as well, the kitchen will be linked to the living room by 4 steps.
The floor plan:

The first option we came up with is the following:

That worktop/breakfast bar will need two legs to support the weight. Problems that we can see with this design:
- Access to the DW and the small unit next to it will be a bit awkward
- Access to the 60cm unit under the breakfast bar will have to be via the left-hand side. Not a biggie, but a bit different.
- It might feel too crammed.
The next option we've come up with (no floor plan yet, sorry!) would follow a similar layout (appliances in the same place). Instead of extending the worktop 80cm into the kitchen area, we would remove the small unit between the DW and the other unit. And then extend the worktop by 30cm along the front of the DW and the side of the unit (L-shaped breakfast bar). This will allow for 3 seats. Problems that we can see with this design:
- Access to the DW and the unit next to it will be even more awkward as you will have a stool in front of it that you will have to move out of the way. And of course the 30cm of the worktop.
- People will face the wall. You could work around it with a big mirror on that wall. But it means that you can't install wall units (having said that, you might not want wall units if you are sitting that close to them)
- There will be about 50cm between the last step and the breakfast bar. Might not be enough.
The last option would be to have a pull-out table from one of the drawers. We are not convinced about these solutions.
Sorry for the long post and thanks for reaching this far :) Any thoughts on both designs? Any other ideas on how we could make it work? Or do you think there is just not enough space in there?
Thanks!
Enrique





Enrique Cornago MoraOriginal Author
Carolina
Related Discussions
Breakfast bar - used all the time or waste of space?
Q
Breakfast bar stools - will these work?
Q
Kitchen hatch or breakfast bar?!
Q
Kitchen breakfast bar invisible support possible?
Q
Carolina
Enrique Cornago MoraOriginal Author
The Kitchen Lady UK
Enrique Cornago MoraOriginal Author
Enrique Cornago MoraOriginal Author
User
Enrique Cornago MoraOriginal Author
Carolina
Richard L
Enrique Cornago MoraOriginal Author