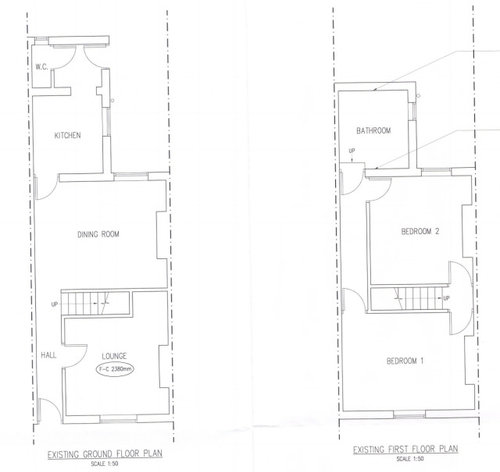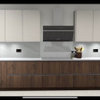Victorian Terrace Layout Ideas...
nicolec55
3 years ago

Hi all,
Was hoping for some help with how to improve our new house layout. Our current layout has two doors into each of our bedrooms which limits us in positioning furniture. Also the narrow corridor from the bedroom 1 to the bathroom feels odd.
Our current thoughts are to rotate the stairs 180 degrees so they come into the upstairs corridor however then unsure what we should do with downstairs e.g. opening up to be more open plan / removing the hall.
Also any idea on costs would be helpful! :)
Thanks, Nicole
Houzz uses cookies and similar technologies to personalise my experience, serve me relevant content, and improve Houzz products and services. By clicking ‘Accept’ I agree to this, as further described in the Houzz Cookie Policy. I can reject non-essential cookies by clicking ‘Manage Preferences’.



Nest Estimating Ltd
i-architect
Related Discussions
Awkward kitchen and bathroom layout - victorian terrace
Q
Victorian terrace living area layout help
Q
Victorian Terrace - Ground Floor Layout - Creative ideas
Q
Side infill for a kitchen in a small Victorian terrace house- ideas?
Q