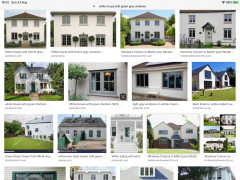Ideas for Elevation of a Semi Detached 1960s house
James Garner
3 years ago
Featured Answer
Sort by:Oldest
Comments (30)
James Garner
3 years agoRelated Discussions
Modernizing a 1960's semi-detached bunglow!!!
Comments (7)Hi, What a lovely place you have there. Bags of potential and some outside space too! I am with OnePlan I am afraid - I could do all the interiors bits and happy to make recommendations when needed but it is an architect or interior architect you will be looking for for any building work or planning. You could try the 'planning portal' if you have ideas you want to look into or even call your local planning office who should be able to point you in the right direction. Regarding interiors I would begin by looking at how you want to use the space. Spend a few days living in it and working out where you feel comfortable and like spending your time - what do you like, what don't you like and then start making some lists! All the best, Gina...See MoreIdeas for improving my 1970's semi detached house.
Comments (0)It's 3 bedrooms, small porch then straight into living room with the stairs in the living room. The attached garage has been converted into a spare room (access from living room) and an extension on the back of that is the kitchen. I have had the loft converted with 2 velux windows. oh and only one bathroom! Its a nice area, convenient for shops and entertainment. I had a new kitchen fitted about 7 years ago and a nice in the wall gas fire. I thought the children would leave and not come back but that was just wishful thinking, so now we have 4 adults and a 2 year grandchild living at home, and when the other daughter visits with husband and our new grandchild it is cosy! The son is sleeping on the couch. So, do I Do a wrap around extension upstairs and downstairs and redesign downstairs Just move to a bigger house 3. Pay for the kids to stay in a hotel when they come to stay? If you have ideas on number 1, could you give me an idea on cost please....See Moreexterior makeover ideas for a 1960s house
Comments (13)if you are on a budget - then you really need to focus you spend on key elements that will improve the build and/or add value. so work with the tiles etc. it won't look good being different and may actually devalue. but think new front door and ideally frame is a good idea - perhaps in a hard wood. also consider the window treatments eg roller blinds or voiles etc and how they will look from the reverse eg outside. this can be an easy way to smarten the front. and yes to some simple/architectural planting. the garage door could also be toned down to blend rather than be a 'feature' so you focus on entrance...See MoreRenovating a 1960's 3 bed detached - help with extension.
Comments (4)plan for extension is to make a large kitchen diner with a snug area. current measurements: kitchen: 4.57m x 2.36m dining room: 3.2m x 2.36m...See MoreSarah U-S
3 years agoJames Garner
3 years agoJames Garner
3 years agoSarah U-S
3 years agoJo@homeinWiltshire
3 years agotwamleyk
3 years agoJames Garner
3 years agoJames Garner
3 years agotwamleyk
3 years agoVictoria
3 years agoPAP LLP
3 years agoJames Garner
3 years agoJames Garner
3 years agoYUHASLINDA MOHAMED YUSOF
3 years agoJames Garner
3 years ago









Riverside