Kitchen/diner layout help please! 6m x 3m
Hannah L
3 years ago
Featured Answer
Sort by:Oldest
Comments (13)
tamp75
3 years agoRelated Discussions
Lounge/Kitchen/Diner/Basement Layout help please Houzz!
Comments (4)Hi Sandi You have a great space to work with, and a lot of ideas for the space itself which is a great start. Ideally it would be best to sit down with a Designer and really dig into what you want from the space, taking time to really figure out how you want the space to feel as a whole. However, to get you started it's easy enough to create a concept design plan of the space from plans you have of the home, so if you'd be interested I'd be happy to take a look at the plan for both the basement and lounge, and send you something over to give an idea of how the design could look / be laid out, based upon the information you've posted above. (Free of charge of course) My email is - Kerrybryaninteriors@outlook.com If you can ping across the detailed plan (with measurements) for the two floors, I can have a basic drawing over to you by the end of the week, to give you some ideas. Speak soon - Kerry...See MoreKitchen diner layout help please :)
Comments (7)I like the layout- I don’t think you can do much else and there is not enough space for an island and a peninsula would cut down the kitchen space. Personally I think the extra storage at the dining end is useful. Personally I think there are a couple of extra things you could consider:- Firstly there are drawers under the hob flanked by cupboards. Personally I would rather see a wall of drawers to give you longer horizontal lines to make the space seem wider. Secondly I would prefer the storage at the dining end of the room to stop 300/400mm from each corner for an unfitted look which I think also contributes to a feeling of space. If there is no bin planned then you need that planned in a cabinet on the sink wall. Personally I prefer to see a wider raised cabinet over the hob as I think the likely lower cabinets each side crowd the hob. It looks like your fridge opens the wrong way and doesn’t fit in the units. I would rather see an integrated fridge- if it has to be free standing don’t build cabinets around it, put it at the end of the run. I think fitting cabinets around a fridge frames it and I think normally we only put a frame around treasured pictures not the plainest lump of metal in the house. Next you say the dining area feels too formal- I would make it more comfortable , choose a round table and upholstered chairs with a chandelier over. Flooring- your choose kinda depends on the kitchen cabinet choices. If you choose wood in your kitchen then porcelain tiles laid on the diagonal will help it seem wider. A wood floor direction can also help it feel wider. A rug under the table will also help the room seem less long. Lastly consider the lighting. Of course it needs to be light enough to cook but when you are sat relaxing or entertaining at your table you need to be able to switch off the ceiling lights in the kitchen and create an ambiance from under cabinet lighting, an over table light (with a dimmer), lighting in the dining end storage (glass cabinets?) or walk over lights that spill light up the wall...See MoreBifold doors 3.6m opening - are 1.2m doors too heavy?
Comments (2)In a previous house we had 3x1m aluminium bi fold doors. All doors stacked outside to the right. I loved them but I think anything larger than 1m panels would have been too heavy and unwieldy. One of the panels was our back door and clipped onto the second door to secure it. But a glass panel of 1.2m is a big door to be opening on a windy day. I would go for the 4x 1m option. On a warm sunny day it will be lovely to have that large opening. Ours were SE facing and some days they would be open from 7 am to bedtime. We only had one issue with them. Sometimes in hot weather they would swell and be difficult to close until they cooled down. However I have never heard of this happening before....See MoreKitchen Layout..please help! x
Comments (14)Hi Fiona, congratulations on your new home! Looking at your kitchen plan I would maybe consider switching the island round so your sink sits in front of the rangemaster (this will be a lot more practical) and at least people sitting at the island will then not having their backs to the garden. My concern is the small space leading to the wc as this looks very tight. I think this part needs a re-think in order to help it flow better. You also need to make sure you have considered end panels and fillers otherwise the units will not fit! I have over 3 years experience in kitchen design and I can put a scaled 2d plan together for the entire space along with 3d images to give you a better idea how the whole space will look and how it will all flow. Please do get in touch if you would like further information on this :) Hannah x...See MoreHannah L
3 years agobhcrossley
3 years agoHannah L
3 years agoJade Carmichael
last yearHannah L
last yearLizzie Hudson
21 days agoLizzie Hudson
21 days agoHannah L
21 days ago
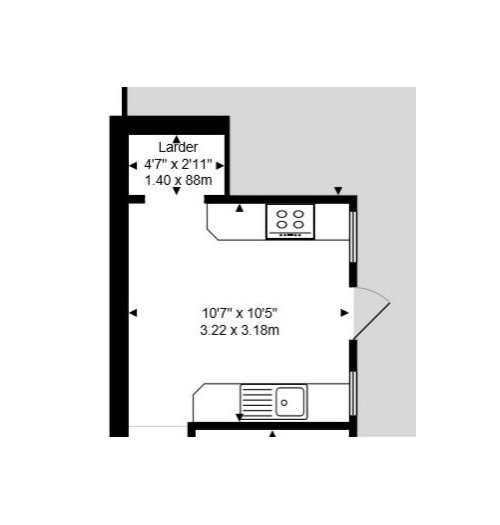
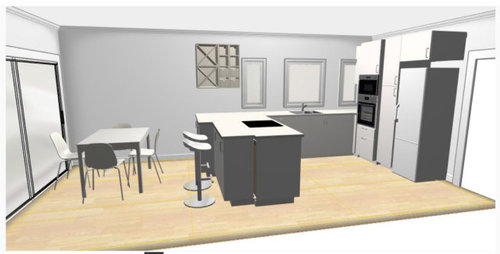
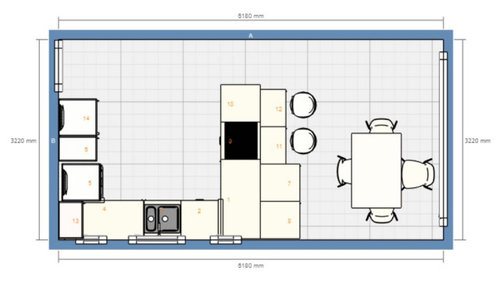
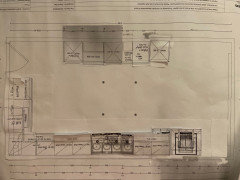
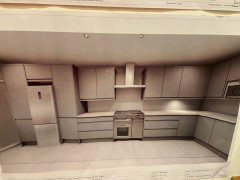
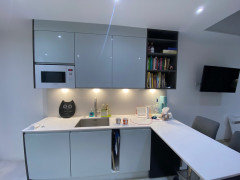
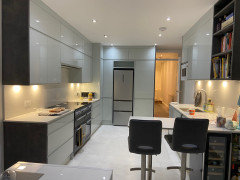
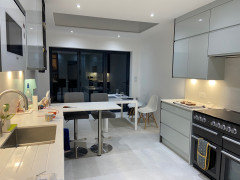
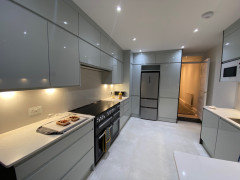





Ellie