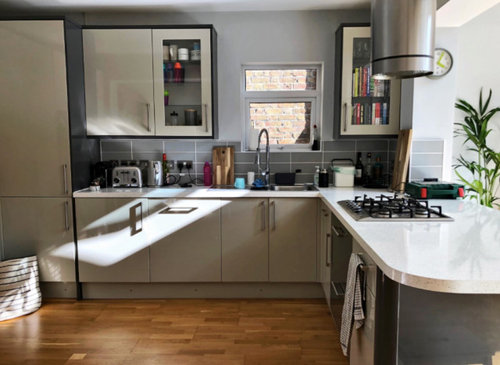Kitchen Window
Mel Weber Interior Design
3 years ago
We'd like to add a larger window opening(s) to our open plan kitchen area to let in more light but I'm really struggling to find any inspiration. The kitchen area forms part of a square open plan living/dining/kitchen with bifolds across the back of the house. It's a semi-detached house so the window will look directly on to the brick wall of the house next door - there's approx 1m wide pathway in-between. It's pretty Victorian brick opposite with no pipework but I'm looking for inspiration on how to make the window area look good.
Thoughts so far are to run a shelf across the full width of the window to put plants on but given the limited light I'm not sure how well they'll fare. Grateful for any other ideas or images of similar as I just can't find anything online. I love exposed brick/crittall/industrial styles if that helps.
Pic of existing kitchen which we inherited and will all be revamped once we get our heads around layout. Tall cupboard on left likely to stay as houses the boiler but we have the full wall to play with where the existing wall cabinets are.

Houzz uses cookies and similar technologies to personalise my experience, serve me relevant content, and improve Houzz products and services. By clicking ‘Accept’ I agree to this, as further described in the Houzz Cookie Policy. I can reject non-essential cookies by clicking ‘Manage Preferences’.






Daisy England
Mel Weber Interior DesignOriginal Author
Related Discussions
Kitchen window view, what to do with an odd 44+ metre path
Q
Kitchen window coverings - help!!
Q
Kitchen window: opening upwards or shorter bifold
Q
Bad view from kitchen window
Q
Carolina
Carolina
Mel Weber Interior DesignOriginal Author
Ellie
Mel Weber Interior DesignOriginal Author
Sonia
Mel Weber Interior DesignOriginal Author
chloeloves
Jonathan
Carolina
Gvega Cerámica