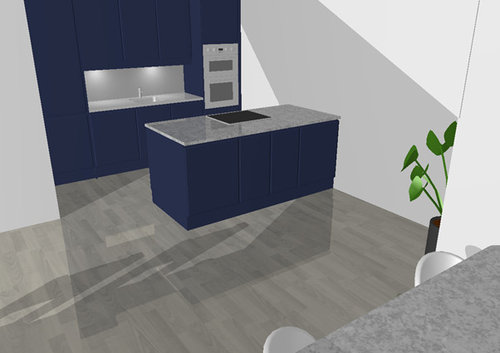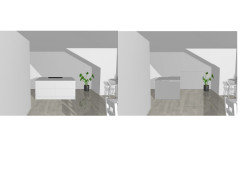Family and friends are 50/50 on this so I’d really appreciate any guidance you can offer before my head explodes! It needs to be ordered in the next few days if I’ve got any chance of being in by Christmas.
Will an island or peninsular look/work better in my open plan flat?
I avoided the standard L-shaped layout as I don’t want to look at a wall of kitchen units from my sofa, plus I would have my back to the sea view from the window and balcony door when in the kitchen area.
The main issue is the sloping ceiling which would partially cut across the 180x120cm island. Any smaller and I would struggle for storage/work surface. There’s enough room to walk all around it, albeit slightly restricted (head swerve if you’re tall) on the slopey side.
Chose matt blue units for the wall as it’s tucked around a corner so would add a bit of interest on walking into the area, with a matt white 4 drawer island (all walls are bright white); both topped with Dekton Orix. Don’t want stools as I need easy access to the drawers and will have stools/bar table by the window (it’s all about the view).
But would a peninsular be the better option? Can fit 200cm length comfortably plus gain an extra 20cm more access space into the area (utility door will not be opening onto fridge/freezer as per plan – inwards now). Can still have up to 120cm depth for drawer storage (not shown on plan) and it would, at its deepest, line up with the beginning of the slope. One teeny-tiny issue is the underfloor heating which has already been installed in line with the island plan; I’m told it’s still do-able but, to my mind, there would be an unheated patch of floor and potentially an overheated patch. Plus the units facing the blue wall may look odd in white as they would now be part of a galley kitchen so that’s another rethink as I don’t want an all blue kitchen.
So many questions, so little time…











Jonathan