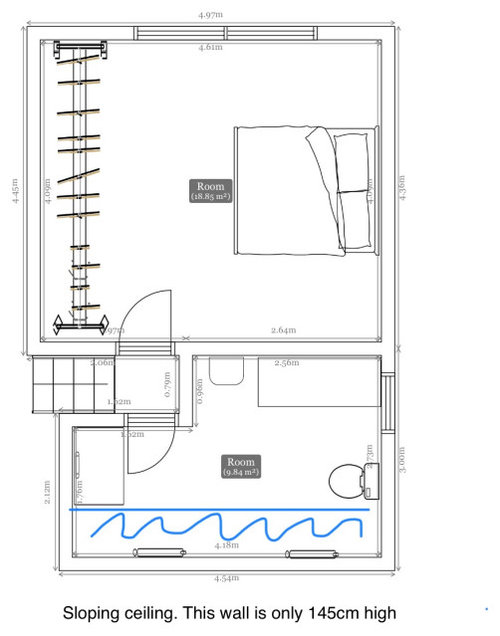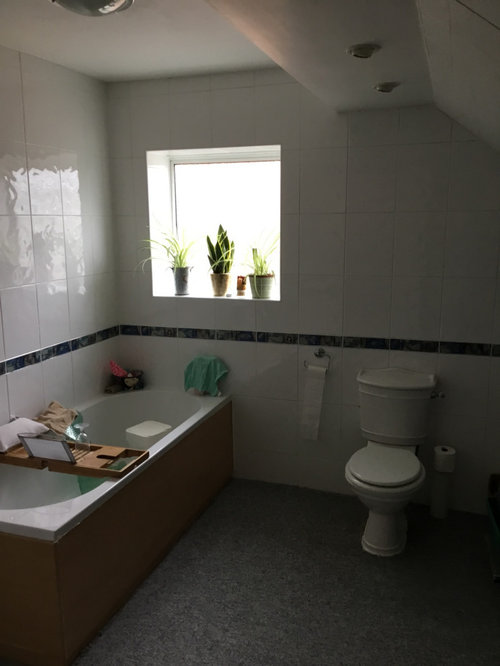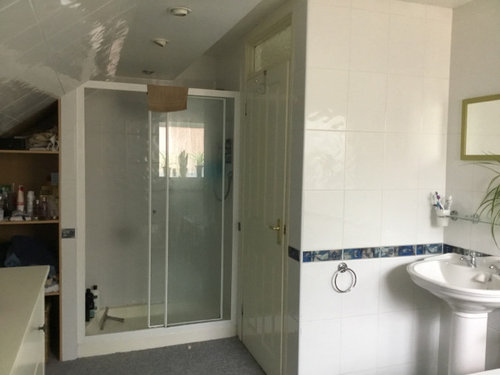Best layout for Master suite
Mary Ketchley
3 years ago
I am lucky to have a spacious bedroom and bathroom that form a master suite at one side of our house. The bathroom is dated and is actually far too big. I think it’s actually a 5th bedroom in some of our neighbouring properties.
As well as a new en-suite, what I would really like is a space where I can store some clothes and have a dressing table where I can plug in a hairdryer. Since my husband is NOT a morning person I need to be able to shut the door to the bedroom while I’m selecting my clothes/doing my hair etc.
In a perfect world I’d like to have both a bath and a separate shower but maybe I need to compromise on this? We do have another family bathroom that also needs renovating. It needs to serve my 3 children who are 10, 13 and 15. They are some of the most shower averse teenagers I’ve come across but when they do decide to get washed, they always use my bathroom My plan is to entice them with a nice big wet-room style shower in their bathroom, which would mean removing the bath, hence I’d like to keep a bath in my space.
What do you think? Looking forward to your creative ideas.



Houzz uses cookies and similar technologies to personalise my experience, serve me relevant content, and improve Houzz products and services. By clicking ‘Accept’ I agree to this, as further described in the Houzz Cookie Policy. I can reject non-essential cookies by clicking ‘Manage Preferences’.





Mary KetchleyOriginal Author
Jonathan
Related Discussions
Master bedroom layouts - open plan dressing room/en-suite
Q
Layout of master suite - bedroom/ ensuite/ walk in wardrobe
Q
Layout for master suite, whether to include walk-in wardrobe
Q
Master suite layout
Q
Mary KetchleyOriginal Author
Mary KetchleyOriginal Author
Jonathan
Mary KetchleyOriginal Author