Can anyone make this tiny loft bathroom work???
Poonam Tanna
3 years ago
last modified: 3 years ago
Featured Answer
Sort by:Oldest
Comments (10)
My Claybrick Home
3 years agoPoonam Tanna
3 years agoRelated Discussions
Please help me with my tiny bathroom!
Comments (18)Any chance you have enough room outside the bath for a barn door? That would open up your floor plan greatly. I just got done installing pocket doors in my bath and office, huge space saver-but a lot of work. The barn door concept wont give you the air tight seal of a door but since ive put mine in, it is hardly ever used lol. If you can do either of those I would seriously consider moving the door closer to the tub and putting your vanity on the wall to the left. You will have a lot more storage, the layout will seem less hectic and if you are doing this for yourself (not planning on moving) you will enjoy it more. My initials used to be AD lol, now I am ADG...See Morenatural wood shelf for bathroom sink? Anyone make one?
Comments (30)Thanks, done it all myself :-) full schluter system, cost a small fortune but worth it, I actually dug my floor out and replaced it adding the needed slope to the drain! My floor tiles are from Brazil, sorry can’t recall the make but that was two years ago and I was in a tile shop choosing patio tiles and couldn’t believe the choice nowadays! They neatly look as if they have been in an old house that has been burnt in a fire! I love them but they are a brave choice tbh. The back lite mirror and led strip which down washes the wall with the shower heads and controls really is needed as the Pom is quite dark! Saying that I love dark walls too so it really does look fantastic with the strip light on at night even just as a feature!...See MoreCan this work - 1100mm width bathroom!?
Comments (6)Actually OnePlan makes a good point. I have a lovely bath at home. But only seem to have a bath when I’m on holiday elsewhere and have more time to enjoy it. If I didn’t have a bath at home I probably wouldn’t miss it....See MoreChoice of big bathroom, 3 bedrooms or tiny bathroom, 4 bedrooms.
Comments (13)If you intend staying here for a decade then you should make this house work for you and not the next people. I think that since you have already flagged extending in 10 years you should also future proof your plans now. If it were me I would have a bedroom where the current big bathroom is in order to give you the possibility of later extending over the ground floor extension. I would also want a super sized bathroom for my use - I have always believe the person paying the mortgage should have a better bathroom than people who visit three times a year. And I would take the view that when a loft bedroom is later added it won’t matter if one of the four bedrooms is compact. So I offer an alternative....See MoreRutu Patel
3 years agoGraham Hunt
3 years agoPoonam Tanna
3 years agoTani H-S
3 years agoannavall
3 years agoTani H-S
3 years agoannavall
3 years ago
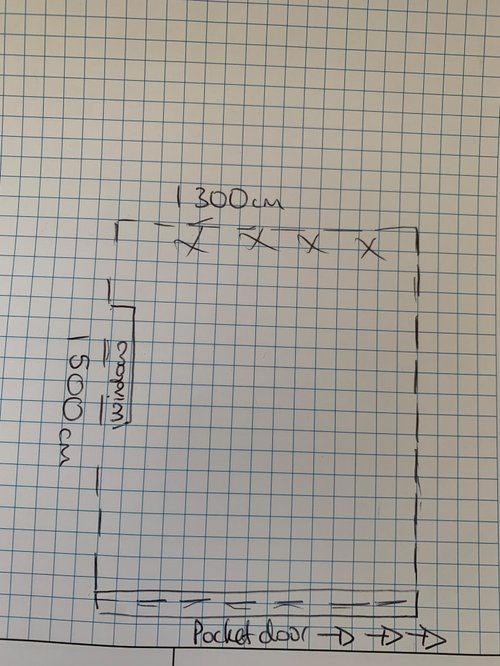
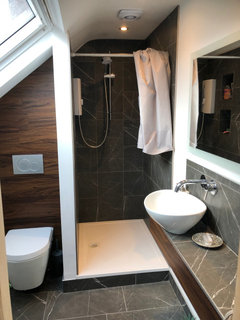
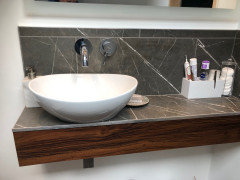
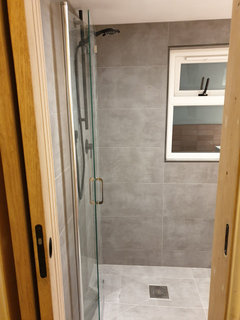
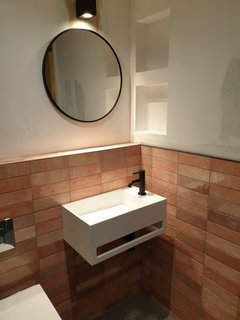
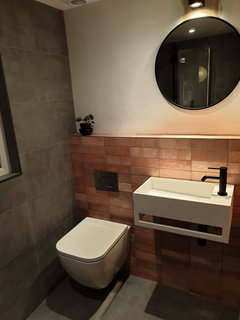




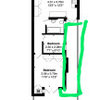
Poonam TannaOriginal Author