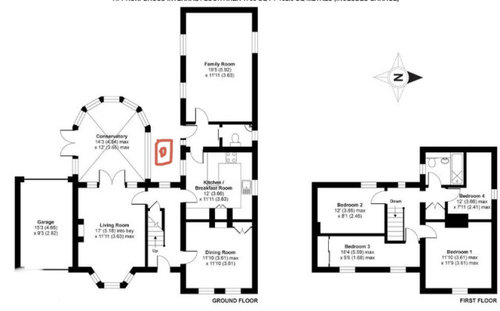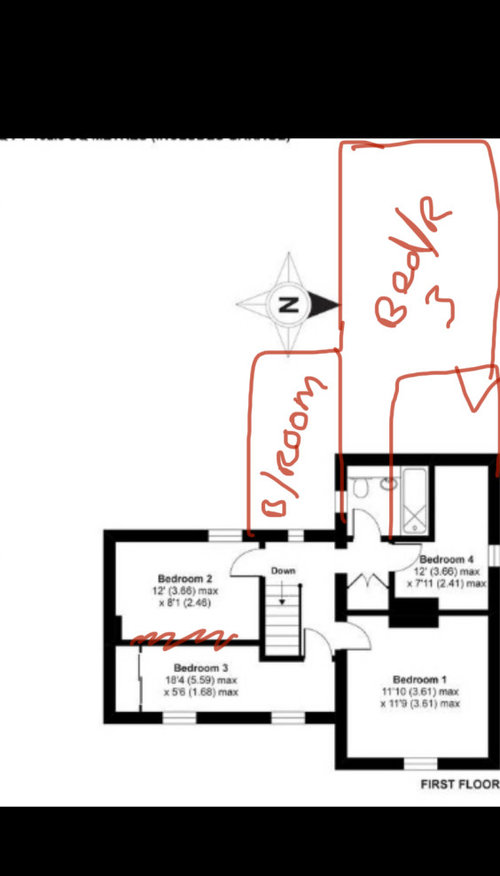How to improve this layouts.... help.
Malcome A
3 years ago
seriously considering making an offer on this property but the upstairs layout isn’t great & its classed as a 4 bed house ;-(
The only ideas I have are as follows but can anyone else help with a better idea / layout?
The only changes we are thinking of doing downstairs is to create a utility room and downstairs WC or wet room (8ft x 7ft) and then have kitchen diner into the the current family room and instal bifold doors on the left hand side of the room. - this would be down immediately whereas the upstairs would be in a couple of years as when my kids get older and they don’t want to no longer share a room (they are currently 6&5years old).
Upstairs options.
Option 1 - Down grade it into a 3 bedroom house by knocking through bed 2 &3 and putting an en suite for the room by the front of the house (near the stairs and window).
Option 2- move the drainage slightly (currently positioned in between the conservatory and the kitchen) further up the garden and doing a small side return in order to build a new family bathroom upstairs. The old bathroom would be removed to create access to new bedroom above the family room and the old bedroom 3 could then be a better shape bedroom.


I know option 2 is more expensive but I can’t see any other way to improve the layout upstairs. Creating a bedroom above the garage then bring about access problems to that bedroom.
Houzz uses cookies and similar technologies to personalise my experience, serve me relevant content, and improve Houzz products and services. By clicking ‘Accept’ I agree to this, as further described in the Houzz Cookie Policy. I can reject non-essential cookies by clicking ‘Manage Preferences’.






Malcome AOriginal Author
Anna
Related Discussions
How to improve this floorplan/layout - least costly
Q
How would you improve this layout?
Q
Can anyone please help improve this layout?
Q
Can anyone help improve the layout of our downstairs??
Q
Jonathan
Anna
Malcome AOriginal Author