Redesigning living space to get a bigger kitchen
Vitell
3 years ago
Featured Answer
Comments (17)
annabellaamy
3 years agoannabellaamy
3 years agoRelated Discussions
Bigger Kitchen or bigger utility??
Comments (9)Hi there, A friend did just that - has quite a large utility and a neater kitchen. The utility seems to have become the dumping ground for everything - laundry, rubbish re-cycling, bulk buys, vegetables, a lot of equipment storage ( a halogen oven, electric wok, spare dishwasher, two ironing boards and a suit press, surplus crockery and cutlery, cleaning materials and equipment , baking tins, deep fat fryer, sports gear, pet food, etc....) It is cluttered and not functioning as she had planned. I would start with a list of what I need on a weekly basis; it would be very handy to have those items in the actual kitchen. I found a larder press to be invaluable, as well as a large fridge/freezer. If you bake weekly, keep the most used baking stuff in the kitchen. For example, I decided to stop making cup-cakes and focus on tray-bakes instead because that way I only needed one tray, no cup cake cases etc. I have limited space so simplifying worked for me. Shelve out the garage, and keep stuff used only occasionally out there. Personally, I got rid of all that surplus stuff and simply decided to manage without - but it could easily be stored in the garage. If you are unsure about stuff, pack it in boxes, label it, and put a "get rid of date" on the box ( you can always revise that later if you feel you need it) Then store it in the garage. I find less is definitely more for me anyway...for example, my Magimix sits on my worktop and is used almost every day. Anything it can't do I simply don't do! I do find though that having a sink in my utility room works wonder, keeps the kitchen much neater - I wash dirty boots, veg, etc out there and it definitely helps....See MoreKitchen/living room redesign
Comments (1)This is a very popular choice at the moment; all open plan. Knowing someone who did it, they regretted it. Said they couldn’t get the huge area warm and the bill was big too. Consider the insulation criteria in the conservatory as many do not equal what the standard home has....See Morekitchen dinner or bigger living area
Comments (2)I think the decision might hang on how you use your spaces. By opening between the dining and living you would achieve a blending of your living areas whilst maintaing a seperate living space at the front. Do you seek that sort of flow? when you are moving around the space as it is currently is it a reoccuring thought that you would like to move directly between the rooms? Same questions would be applicable when considering the kitchen and lounge wall. Some would find it appealing to create an open flow between the kitchen and current living to create a dining space, to open up the rear section, and maintain a seperate living area. Your current living appears marginally larger than the current dining so if you were to swap them temporarily by changing the furniture around you might find your answer becomes apparent by the way you use or think about the rooms....See MoreGround floor redesign - how to best make use of large floor space
Comments (8)Ask your self if the kitchen is actually a good kitchen….. if you need a utility room next to the kitchen for additional refrigeration or storage or additional work surface then it’s not a good enough kitchen for you. Ideally the utility should be just a laundry room in which case it’s best near the bedrooms upstairs or at least near the bottom of the stairs....See Moreannabellaamy
3 years agoVitell
3 years agominipie
3 years agoDonna
3 years agoVitell
3 years agoDonna
3 years agoNest Estimating Ltd
3 years agoVitell
3 years agoDonna
3 years agoJonathan
3 years agoVitell
3 years agoJaq Cualey
3 years ago
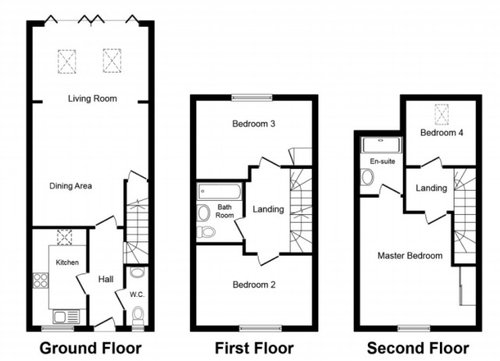

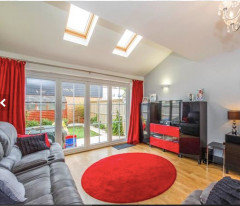
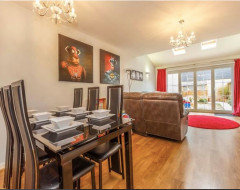
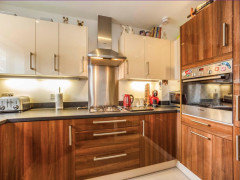
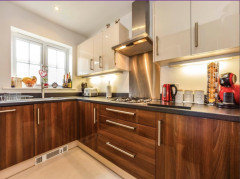





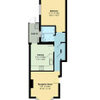

Kola Alabede