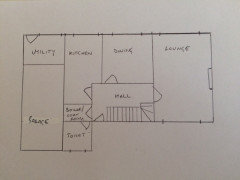Which way to open plan? Help?!
HU-310760854
3 years ago
Featured Answer
Comments (12)
HU-310760854
3 years agoRelated Discussions
Open plan kitchen/living room which grey paint to use
Comments (13)I used the pale version of slaked lime (which makes a great substitute for white in a bright room) but the darker one may suit better. Also, it looks beautiful with wood flooring. Portland stone also is lovely but with a more olivey tone....See MoreWhich flooring for open plan design?
Comments (11)I have the same decision to make and have narrowed it down to wood effect tiles or wood effect LVT (eg Karndean). The benefits of LVT are 1) it is warm underfoot (we will have underfloor heating but don't want to have to have it on all the time), 2) softer to walk/fall on and 3) it doesn't have grout lines to get grubby. This is a big pro for me as our current kitchen grout gets dirty so quickly. The benefits of tiles are 1) they won't fade in the sun unlike LVT (we are s facing) 2) they can come in bigger planks than LVT so fewer joins and a less "busy" effect and 3) I think they look more realistic, ie more like real wood, but this is subjective. Also 4) they may be more hardwearing depending on which LVT you choose. Good luck with your decision!...See MoreOpen plan or semi open plan? Floor plan / furniture layout help please
Comments (5)Hi all, Thank you for your comments; I appreciate them! Natasha - the units you have suggested are very much what I had in mind. We will have a shaker kitchen and the media unit would also be shaker style and would have 4-6 cupboards with the TV in the middle with book shelves either side. Part of the reason we kept a partial wall was to make the space more usable. I can’t envision how the fully open plan room will be able to meet all our needs, but I am open to ideas! I feel that open plan would be more impressive, but potentially less usable. With regards to the doors. I do plan to reverse the doors both into the kitchen and family room part, but couldn’t work out how to do it on the app I used for the floor plan. It is a 1920s house and we have the original doors which we are planning to keep. We are also keeping a lot of floor space as when the table is not extended, we still have young children with lots of Lego and trains etc. I plan for these to be hidden in the cupboards at bedtime. J - we haven’t installed the kitchen but we have ordered it and paid a big deposit. Some of the units are bespoke/irregular sizes and I don’t think we would be willing to change this. I have attached a photo of our rendered kitchen plan. Thanks again for your comments. It is good to have other people’s opinions and ideas....See Morewhich way should internal doors open?
Comments (12)Minnie - I was going to leave about 3’ or so behind the sofa - so bit wider than the door so it doesn’t feel too cramped. Matt - I know rules for rooms of door opening in is best for bedrooms (so you don’t see the bed straight away in case people are naked, ha ha) but wasn’t sure what’s best for this room....See MoreHU-310760854
3 years agoCWD
3 years agoCWD
3 years agoHU-310760854
3 years agoCWD
3 years agoHU-310760854
3 years agoHU-310760854
3 years ago






Wumi