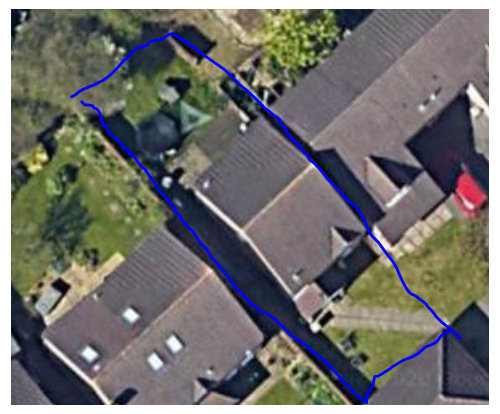new here: Looking to create 2 new bedrooms
Leo DSP Prince
3 years ago
A small background: currently I live in a detached 3 bed house with my 2 children and have recently had the need for housing my partner and her 2 children making 6 in total. 5 bedrooms.
We have been looking to move home but are now considering if my house could be modified to suit us all. I would say an extension and loft conversion may be the best option for us. we need to add 2 bedrooms and make the house more usable for us all, we have children ages 9, 12, 12 and 15 so most of their time is solo or at school but we also spend family time and socialise too.
the house is small only 90m sq and has a better layout downstairs than upstairs. the loft is very open and will make a good bedroom and ensuite not issues but the ground and second floor are the challenges. needing 1 bedroom extra and maybe making the existing rooms better layout / larger
the house is approx 8mx5.3m we have about 1.6m to the side and at least 3m to the rear available to build. the loft is large and tall, the garden is small and slopes away from the house so we need to remodel that for sure but rooms are the key requirement, boiler and kitchen can be relocated.
Not sure if we are flogging a dead horse or its worth a look at options. I have jy garage converted to my home office for work and we like the location despite space issues. i will only show the estate agent version of the layout for now i will work on more accurate plans in next few days.



Houzz uses cookies and similar technologies to personalise my experience, serve me relevant content, and improve Houzz products and services. By clicking ‘Accept’ I agree to this, as further described in the Houzz Cookie Policy. I can reject non-essential cookies by clicking ‘Manage Preferences’.






APT Renovation Limited
Related Discussions
New bedroom
Q
Our new bedroom - grey and navy
Q
2 New Bathrooms required - where to begin?
Q
Help make a 2 bed. New floor plan ideas please!
Q