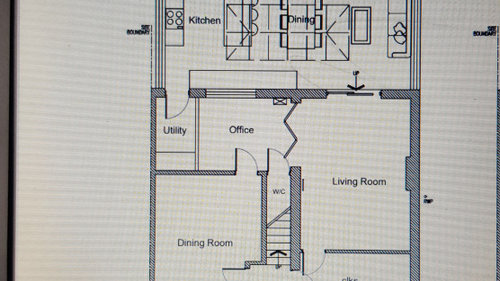Design Dilemma. Layout and utility/ extension
Adedayo Akintola
3 years ago
Featured Answer
Comments (10)
CWD
3 years agoAdedayo Akintola
3 years agoRelated Discussions
Best way to layout small utility room - window placement dilemma!
Comments (20)The only other thing I would say is don’t totally rule out the corner cabinet idea if you can afford the type of internal pull and slide fittings that allow you to easily access everything inside. I seem to remember that they were ridiculously expensive but I could be wrong. Only you know much you need to store and how much space you’ve got in your kitchen....See MoreLayout dilemma for the rear extension
Comments (3)Get the MagicPlan app and draw it up to scale and play around with it - come up with an idea or two on your preferred layout and then ask for opinions. I find it easier to comment quickly, rather than having to do all the work - but somebody else might draw it up and we can all chip in! The app is free and easy to use....See MoreDesign dilemma. should I have bigger kitchen and sacrifice utility
Comments (18)Great overall floor space but the plan would benefit from some amendments. I would keep the utility room especially as your garage is detached. The design will give you a gloomy lounge so lose the office to give it some natural light coming in from the front of the house as well as through the internal bifolds separating kitchen from lounge. I agree that the play room may soon become redundant so relocate the office there. With the extra room in the lounge (or the bigger office space), incorporate some clever storage for toys etc. Include a door from lounge to current play room for easier access to the toilet. I might be tempted to pinch a bit of play room space to extend the toilet area and have a small lobby so you always have 2 doors between lounge/play room to toilet. Remove the door from play room to utility and have extra utility units. Install a sliding door from utility to kitchen. I would also remove the door from the living room to the playroom. Good luck with the build....See MoreLayout dilemma - Kitchen, utility and bedroom extension
Comments (6)If you put the laundry appliances under the stairs ( with fire retardant boxing under stairs/around the appliances ) you could make the current utility into either a walk in pantry or close the entrance from kitchen and open in into the bedroom as a walk in wardrobe - so you can centralise the bed better without the tall run of wardrobes - will make the room bigger with clearer walkways if it will be used by older relatives who may need assistance ?!? This way laundry can be folded on dining table then put away -if you have a utility room you might end up with piles of stuff that doesn’t move for ages !...See MoreAdedayo Akintola
3 years agoCWD
3 years agoAdedayo Akintola
3 years agoAPT Renovation Limited
3 years agolast modified: 3 years agoAdedayo Akintola
3 years agoLondonfatcat
3 years agoAdedayo Akintola
3 years ago






APT Renovation Limited