Bathroom HELP!!
greenbeanie8
3 years ago
Featured Answer
Comments (14)
T Gray
3 years agolast modified: 3 years agoRelated Discussions
Stair Bulkhead design in Bathroom-Help!
Comments (7)Hi Ross, havent sorted it yet but we had a bathroom design guy come round and what we will do is borrow some space from adjoining bedroom (which will be our guest bedroom anyway) to create more space in bathroom for walk in shower. the stair bulkhead will be 'encased' in bespoke storage unit. it will be slightly smaller than what it is now but it eill be higher so it looks in proportion to everythinf else and not just one big box. hope this helps. other solutions would involve moving stairs or extending over garage to create more space both which are more distruptive and expensive. let me know what you decide as maybe there is a solution. i havent come across....See MoreBathroom help/advice
Comments (1)Hi Maria, I work for a TV production company and we're currently looking for homeowners in London and the South of England with a design dilemma to feature on a new home makeover series for a major UK broadcaster. Our renowned TV property guru is looking to work with homeowners to help you transform your space. If you're interested in finding out more about our exciting new series please get in touch on the details below: Email apply@outlineproductions.co.uk or call 02031502742 Many thanks! Grace...See MoreBathroom help.....frustrated beyond belief
Comments (9)I got a custom built floor to ceiling cupboard which has a toothbrush charging point inside. I had been looking for bathroom cabinets which were deep enough to take a loo roll but they didn't seem to exist. I'd been planning to wall mount them, starting from the ceiling, so they were clear of the floor. We put marine ply at the bottom in case I get a flood as the whole was made of painted mdf. Remember you can adapt kitchen carcasses too and if the front of the cupboard doesn't match, consider a mirrored door, which will also give more light to your bathroom as well as incorporate a mirror....See MoreLong time no see!! Bathroom help - tarting up a mess
Comments (34)Thanks everyone! @minnie - yes we were away on and off for over a year. Sold our main house in December so just been in this small rental of my parent's since then. - we do have a vanity to go under the sink but not sorted it yet. The tiles sit onto the sink and follow the curve otherwise we would have replaced it. But also it's got some complex plumbing as the shower comes off it so we though we would leave it alone. Lol. Remember it's a cheap house in a cheap area so not a high spec place. It won't make much difference replacing the sink for us value wise. - tiles - it used a special tile paint that you mix a solution into. Sanded first although you can do it direct. It took many many hours to cover the blue, LOL. I did do thin layers though so they are durable. Couldn't find a nice grey so ended up going white. Made the bath panels from wood and used a kitchen cupboard paint I had from the kitchen units we redid. (will update that thread soon!) Sprayed the white plastic shower rail, sanded the radiator and repainted it. Most of the room was cleaning and paint and fillings and scraping. It's not perfect but with a new light in there and I've now added a white shower curtain, I love it. So costs were mostly in the paint and DIY stuff Inc bath polish and repair kit, wood for the bath and the floor was £100 fitted plus new border tiles off ebay. Oh and I replaced the shower hose and fittings.!...See MoreVictoria
3 years agoTani H-S
3 years agoAbsolute Project Management
3 years agoJen
3 years agoWumi
3 years agoC D
3 years agoJo H
3 years agogreenbeanie8
3 years agominipie
3 years agogreenbeanie8
3 years agogreenbeanie8
3 years ago

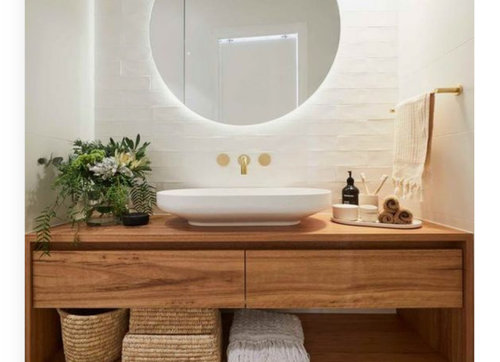
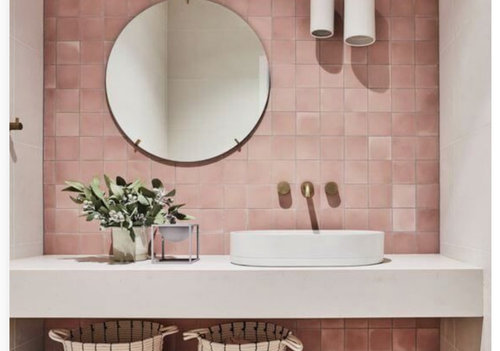

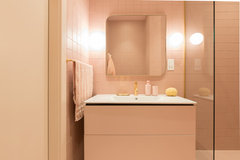



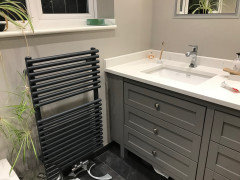


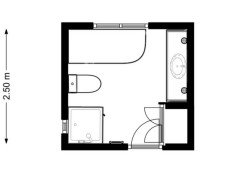




minipie