Advice re kitchen diner extension plans
clare7850
3 years ago
last modified: 3 years ago
Featured Answer
Comments (30)
Ellie
3 years agoclare7850
3 years agolast modified: 3 years agoRelated Discussions
Advice re: blind design for open plan kitchen/diner
Comments (73)I've had a look at activewindowfilms.co.uk sounds like there may be a small amount of light reduction, at the price it's worth a trial though. Yes, people stare straight in here! It's a bit uncomfortable when you feel like you have eye contact with a stranger when you're eating your dinner! :-) I guess it's human nature though... I'm not sure I can handle bolder with the splashback, mostly because I'm keen to keep it as neutral as possible, so that other items can be changed as fashion changes or if I sell up at some point. I had considered a mirror splash back.. I wasn't going to tile, just glass upstands below the sockets. 14:27 For privacy I think the first option would work if it really is invisible as it appears. The watery colour of the splashback works with the blinds and art. I wonder whether to go a bit bolder though? Are you tiling at all? Where did you get find the invisble film? I may try that as a temporary solution until we can afford shutters or curtains. People literally stop and gawp at our dining room!...See MoreOpen plan kitchen diner as part of home extension
Comments (2)Yes. You should refer to Document J - Combustion appliances and fuel storage systems (http://webarchive.nationalarchives.gov.uk/20151113141044/http://www.planningportal.gov.uk/uploads/br/br_pdf_adj_2010.pdf), but also the manufacturers instructions....See MoreKitchen-Diner extension advice (thanks!) :-)
Comments (21)Hi All, after some hiccups we've finally had planning permission, building warrants etc. approved and are sourcing a builder (again, thanks for your great advice). We're still deliberating over some use of interior space (the play room and hallway dimensions). I'm not sure we need the playroom to be extended (we could always do at a later date) and was thinking the wider hall (as per pic 2) may make things feel less cramped and, perhaps have some function other than a transition space. Any thoughts? Also, open to layout suggestions for the kitchen. Thanks again....See MoreHelp with planning space for kitchen / diner / living extension
Comments (16)I think that what you want is achievable with very careful planning. A separate utility room is an absolute godsend and you won't regret it. I would definitely use sliding or folding doors as someone else suggested, otherwise you won't fit washing baskets etc. in there. In the kitchen, you need to plan the layout of units really carefully to make the best use of the space. I've given a suggestion but it depends on your priorities. I'd push the dining table as far against the wall as possible, using a bench to maximise seating. You should manage a couple of seats at the island, although you'll have to sacrifice storage space for them. Then try having the couch at a right angle as shown - I know it might seem strange that it has its back to the door, but I think it makes sense. The children's play area is self contained, with a large rug and maybe a couple of bean bags. The couch itself should be as slimline as possible while still being cosy. A whole wall of storage will help to keep all of the toys and games tidy. The only thing I haven't managed to include is a tv- I think the wall facing the couch is all glass? You could possibly put one in the storage unit but it would be at right angles to the couch, so not the best position. Maybe go without?...See Moreminnie101
3 years agominnie101
3 years agominnie101
3 years agominnie101
3 years agoclare7850
3 years agokjas11
3 years agoOnePlan
3 years agolast modified: 3 years agoclare7850
3 years agoclare7850
3 years agoclare7850
3 years agoEllie
3 years agoclare7850
3 years agoclare7850
3 years agominipie
3 years agominipie
3 years agoclare7850
3 years agoclare7850
3 years agoEllie
3 years agoclare7850
3 years agoclare7850
3 years agoclare7850
3 years agoEulinea Ltd
3 years agoEulinea Ltd
3 years ago
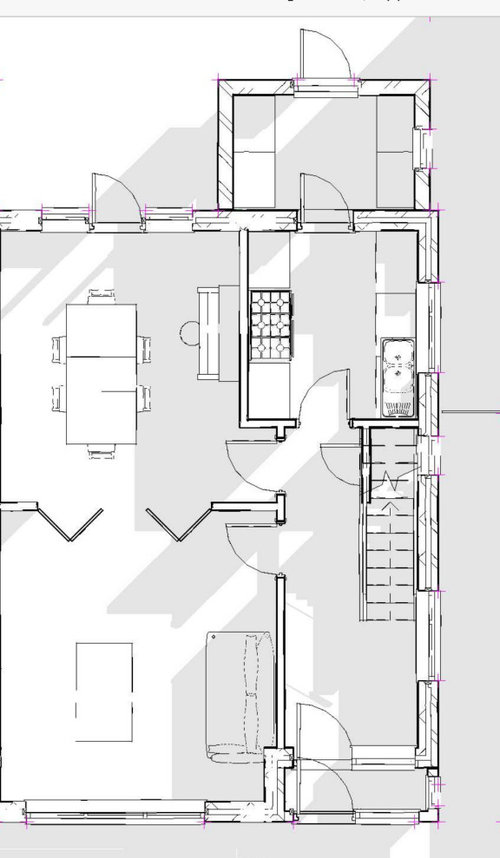
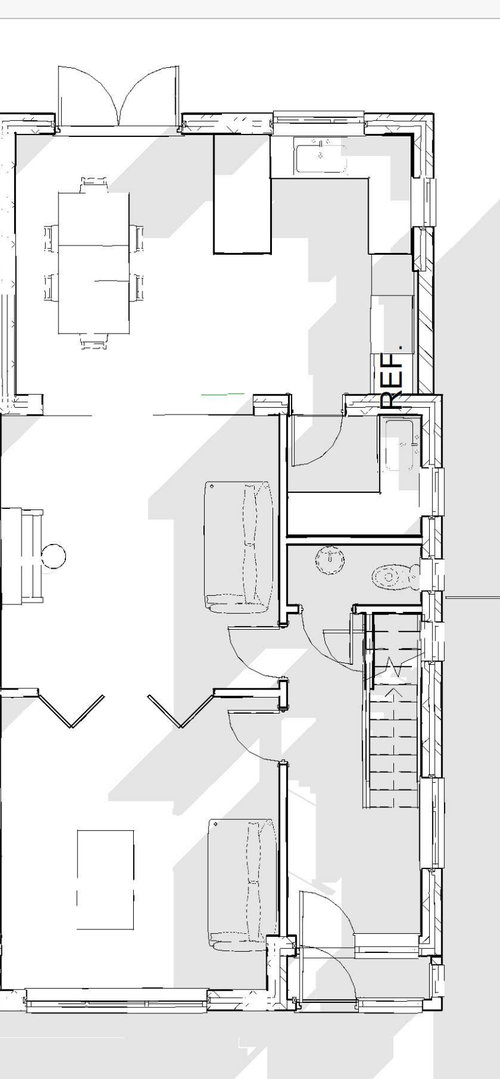
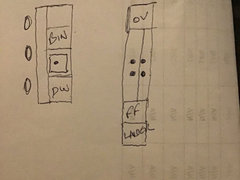

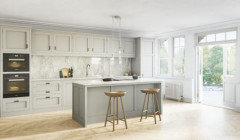
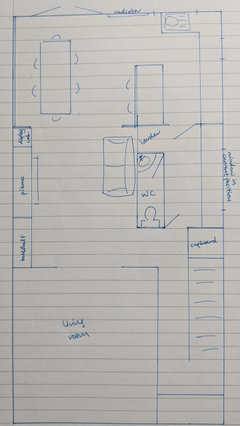




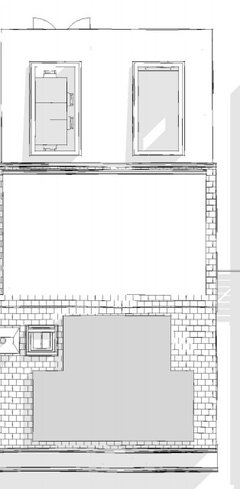




minnie101