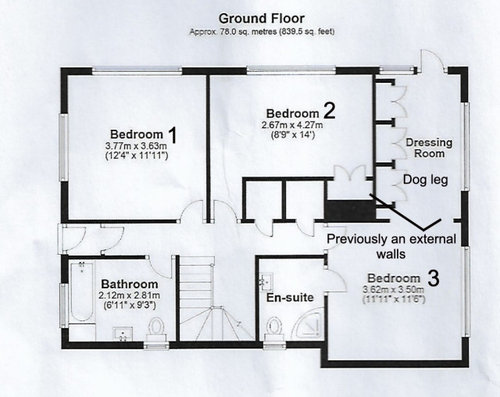Downstairs of 70s upsidedown house layout issues
KA Homeowner
3 years ago
last modified: 3 years ago
Hi! My partner and I recently bought an awesome 70s chalet style upside down house. The upstairs is the living room, kitchen etc and enjoys views of the sea. The downstairs has 3 bedrooms, one is ensuite, and a big bathroom. One of the previous owners added a strange dog leg to the 'master' bedroom which currently has wardrobes in but these cut off a lovely glass back door. We have ended up using this dog leg as an entrance from the garden as it right next to the greenhouse etc. We had thought about changing this area to a bootroom / utility but this is tricky as its basically connected to a bedroom. As there is only the 2 of us here we don't like to have guest bedrooms just sat gathering dust so we had thought about taking bedroom 2 as our main bedroom (it has a lovely view) with an archway into bedroom 1 for a walk in wardrobe then the big bathroom as like an ensuite for us. But then what to do with the ensuite / master bedroom? We have the added bonus of every wall basically being load bearing (apart from the bathroom and ensuite walls) and limitations of a washing machine only being able to be fixed as far as the ensuite (mains drains limitations) so a utility room in the dog leg would be without the main player. Any ideas what to do here are welcome!
Layout here

Houzz uses cookies and similar technologies to personalise my experience, serve me relevant content, and improve Houzz products and services. By clicking ‘Accept’ I agree to this, as further described in the Houzz Cookie Policy. I can reject non-essential cookies by clicking ‘Manage Preferences’.





My Claybrick Home
Jo H
Related Discussions
Help with new downstairs layout
Q
Downstairs layout dilemmas
Q
Help please for awkward downstairs layout!
Q
Downstairs layout advice!
Q