Ground floor plan dilemma
Kwame Osei-Bonsu
3 years ago
Featured Answer
Sort by:Oldest
Comments (8)
Related Discussions
Ground floor layout dilemma!
Comments (8)Thanks, I hadn't thought about carrying the corridor on to outside wall & option of a window but it would still limit space in rest of room ( would leave about 2.5 m width). I do like option 1 but just have a couple of concerns about the layout such as the study / bedroom 4 being in an odd location which might be better used as a utility with outdoor access plus I'm worried the new kitchen will be dark with the new utility blocking light from the front window. Plus the new utility won't have outdoor access. Other than that, I'm happy with it but indecisive in case there's a better solution!...See MoreGround floor dilemma - Open plan or not?
Comments (11)Thanks for your feedback. It’s good to hear from someone with a similar setup. Yes most time is spent in the lounge as it’s near the garden and is the nicest of all the rooms. The current dining room can be a bit shut away and get quite cold. If we were to change it and move the lounge to the front we know this would still be an issue but we would plan on making is cosier with furnishings. There is also an external chimney breast we would reinstate to be able to install a fire. Which as a lounge we would use, but as a dining room not so much. Yes there is a room above unfortunately but we would have two side windows facing west and the large patio doors facing south. Usually once we get to mid morning the sun fills the current lounge and kitchen through most of the day and evening, which is almost too much in the summer! But I guess in the winter that won’t necessarily be the case. Something worth thinking about I guess before deciding....See MoreGround Floor Kitchen layout dilemma
Comments (3)Hey Nick, I've just quickly laid out how I think you could get the most out of your kitchen & dining extension. Depending on how much storage you need, you can increase the units on either side of the kitchen area. As shown, you'll have a good amount in the base cabinets, island & potentially around the fridge area (shown next to the understair pantry). The island grounds your kitchen & creates a relaxed vibe throughout. You can choose to wash your dishes on the island or cook your meals, both possibilities come with room for company opposite your task of choice & storage below. We always suggest having your dining table closest to your outside views. Whether you're eating breakfast or hosting a dinner, looking out to a stunning garden is always a plus. I've also marked a little bench with under-seat storage if you fancy a little kitchen reading nook. Green: kitchen + island + fridge Red: dining Yellow: bench Let me know if you need any more help on this, I'd be delighted to assist you in working out your design dilemmas before work starts on your extension. All the best, Rabia from Haru Design...See MoreGround floor layout dilemma, full open plan or separate living
Comments (11)I think you're right to move the kitchen into the new extension. You can close off the living area with a stud wall or I've seen some half walls with sliding window partitions that allow in light and the ability to open up the space whilst still remaining enclosed. If you want some flexibility, you could design the windows, services, UFH, flooring etc in a way that would allow you to easily add a stud wall to close off the snug/back lounge, if you decide the 'openness' doesn't work for you further down the line. I feel like you could make the middle room (anteroom) work harder by relocating some of the doorways from the hall. If you push back and rotate the toilet, the door wouldn't then open out to the front door and you claw back some breathing room at the immediate front entrance. You'd also have light and an open-able window in the utility/cloak area as well as more wall space for the sofa in the front lounge 1 = 100 x 60 x 200 wardrobe for cloak cupboard 2 = 40 x 60 x 200 cleaning cupboard...See MoreKwame Osei-Bonsu
3 years agoEulinea Ltd
3 years agoKola Alabede
3 years agoKwame Osei-Bonsu
3 years agoOnePlan
3 years ago
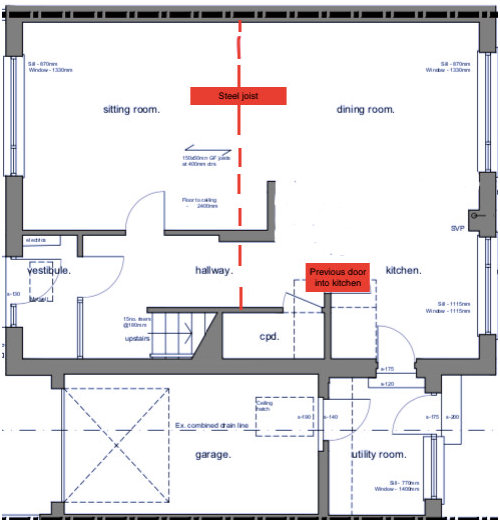

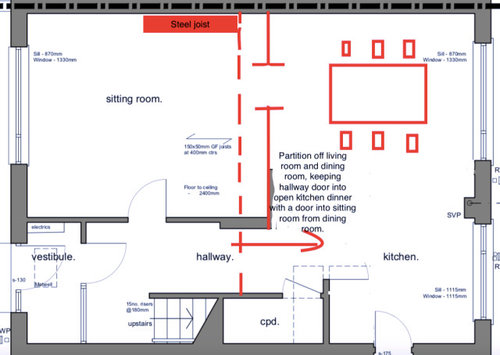
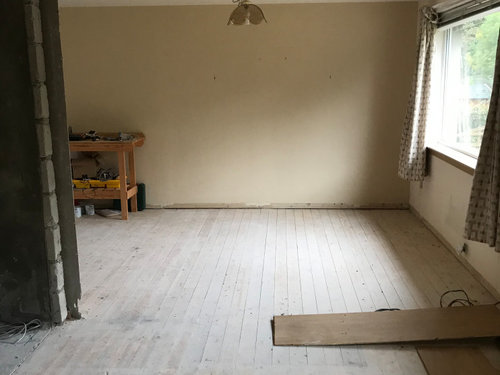
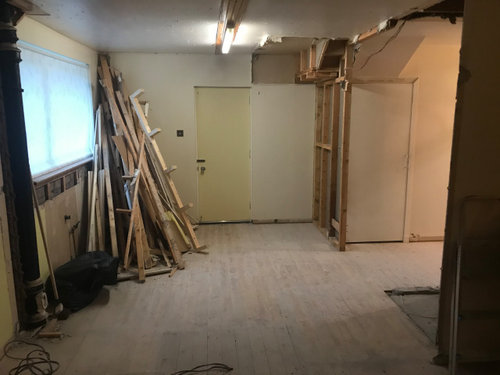
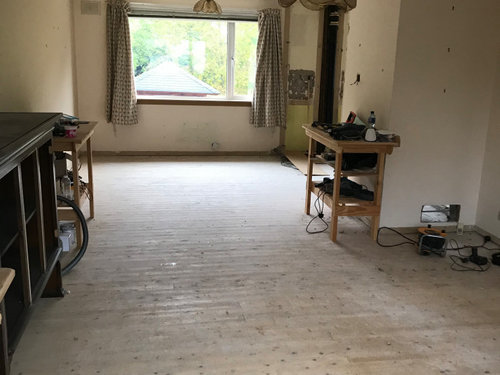
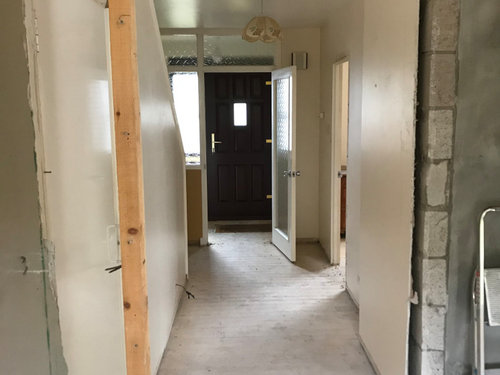
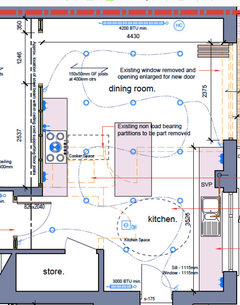





The SpaceMaker Interiors