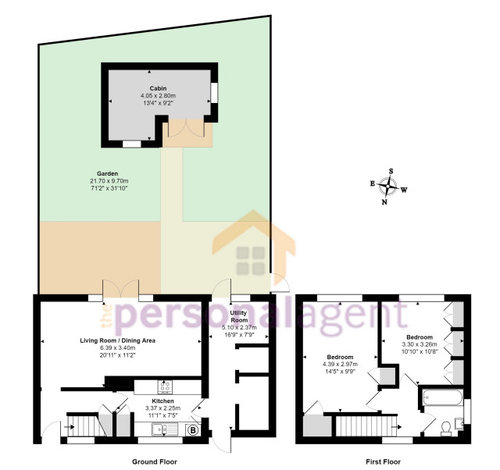Extension plan ideas - help needed
Hello everyone
We have a small 2 bedroom house. We are thinking of extending at some point in the near future.
The details of the house are:
- 2 bedroom semi detached
- utility room side extension (I wouldn't even call it an extension, it used to be two brick sheds that were converted in a make shift extension by the previous owner, it's ok for a pantry/storage but not really habitable even though there is a radiator at least for heating)
- large garden
- shed/cabin in the garden room that we might leave or get rid of at some point
What we want to achieve as high priority
- add 1 bedroom
- add 1 bathroom
- add 1 playroom
- make open plan living room/kitchen/ diner and make it as big as possible while fulfilling the above requirements first
- don't spend more than £100k for the entire project (including kitchen and bathroom)
- don't loose too much of the garden (I'd say 4m ideally, but if it makes more sense we can go to 6m)
Based on what people have done in our neighbourhood we are contemplating the following possibilities:
- single storey rear + single storey side, I think that's called a wraparound? (replace existing utility extension)
- double storey side + single story rear (so a rear wraparound like the first option, but add 2nd floor to the side | replace existing utility extension)
- single storey rear (don't touch utility and turn it into playroom)
- single story rear + 2nd storey rear (don't touch utility and turn it into playroom)
I feel like there are (too) many possibilities, but we have no construction experience and it would be great to get some ideas from the community.
We've had designers come round for quotes before but they usually ask us what we want, and we need advice first!
Is it more cost effective to build single or double storey? Or is it better to go 6m rear than to go 4m rear but add second storey? So many questions...
At the moment I'm thinking about a 5m-6m wraparound single storey extension, add all additional rooms to the ground floor and don't touch the upper floor at all to minimise disruption. But then we've taken a lot of space from the garden...
Also is it a good idea to have a bedroom next to living room/kitchen diner?
Any thoughts and ideas would be greatly appreciated!





Nest Estimating Ltd
APT Renovation Limited
Related Discussions
Downstairs extension planning help needed
Q
Need help to plan an kitchen extension
Q
Need help! - front view of bungalow extension ideas!!
Q
help needed with our extension plans
Q
Eulinea Ltd
tamp75
Deni ShOriginal Author