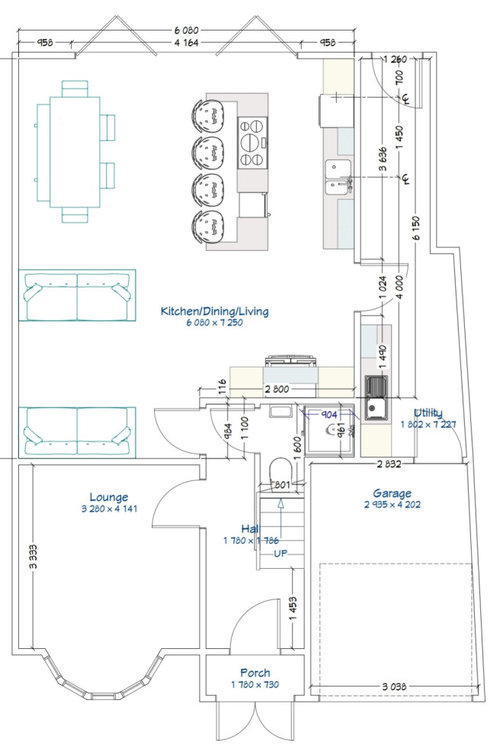Is understairs shower room too small?
Shelly C
3 years ago
We're finalising our plans for rear extension to make an open plan kitchen/living space and trying to incorporate a downstairs shower room.
We've already had planning approved so architect is finalising drawings for building control. His original plan he had cut into the kitchen where the fridge and tall units are in the first plan to create a 2684mm x 830mm room but had forgotten about accommodating the shower. My partner thought it would be good idea to utilise the space under our stairs which currently accommodates a coat cupboard (where shower tray is in 1st plan) so we asked this. We're not too keen on his revised layout which is shown in 2nd plan and takes even more out of the new kitchen area for the shower tray (not even sure if we'd be able to get a standard tray for that space - approx 1100mm x 500mm) and doesn't really utilise the understair space. My partner thinks we should ask architect to accommodate the layout I have drafted in the first plan. We'd use space saving sink and back to wall toilet so that it's not too snug and we should be able to fit a standard 900mm square tray with a bifold shower door. Do you think this option is workable?


Houzz uses cookies and similar technologies to personalise my experience, serve me relevant content, and improve Houzz products and services. By clicking ‘Accept’ I agree to this, as further described in the Houzz Cookie Policy. I can reject non-essential cookies by clicking ‘Manage Preferences’.






Jen
OnePlan
Related Discussions
Advice needed on making a small loft en-suite shower room look big
Q
Small bathroom / Shower room ideas
Q
Advice getting bathroom and shower into small room
Q
Tile trim in small shower room.
Q
Picasso
OnePlan
Neasa
Shelly COriginal Author