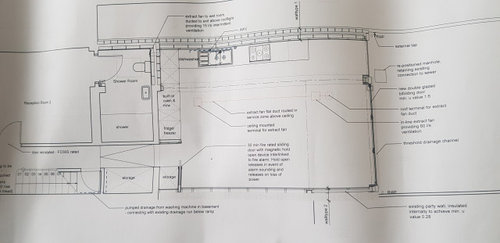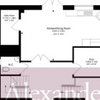How do I design this kitchen/dining/living room space?
Tas Thornton
3 years ago
last modified: 3 years ago
Featured Answer
Sort by:Oldest
Comments (6)
Ellie
3 years agoRelated Discussions
How to tie open-plan kitchen/ living/ dining room areas together?
Comments (13)I agree with many of the suggestions above, especially that there's too much furniture in the living room. You're going to hate me for saying this but I think there's too much clutter and busyness overall for such a small space. I'd radically reduce the number of pictures and knick-knacks in both rooms – especially the living room – and move the ones you keep to less prominent places. I'd also take the coat rack and cookery bookshelves out completely, and replace the busy parquet flooring with either not-busy plank laminate or a simple-patterned or solid rug. Finally, I like trees but that spidery palm tree is hideous IMO....See MoreHow would you furnish this awkward living room/dining room/kitchen
Comments (7)Hi. Personally I'd put a slatted room divider (just the unit width) at the end of the sink run to allow light and zone the kitchen area slightly. (I will try and find a picture showing the same in a similar kitchen). Assuming the fridge isn't staying, I'd just buy a white one so it blends in, maybe like a retro style one as they look a bit prettier. I'd also opt for a round table. You could paint the wall (and rad) behind the table a darker/warmer colour and add art. Hang the light low over the table to zone it and maybe have a mirror or mirror tiles on the left wall. You could also consider acrylic chairs as they don't visually fill the space. I'd go for a wider curtain pole to maximise light coming in. Sofa, choose something on legs with narrow arms, being able to see the floor will make the room bigger and maximise seating. I also wouldn't choose anything dark as it could take over the room, just use dark/warm colours for cushions and throw if wanted. There are plug in wall lights around which won't take up any floor space. I don't know if you need storage but you should be able to fit a sideboard between the dining and living area? Re shopping suggestions, you don't have any ideabooks set up so could you give people an idea of styles and colours you like?...See MoreHow would you set up this room for living/dining space?
Comments (6)It's a lovely room. Are you buying new furniture or trying to make your existing furniture work because an L shaped sofa might work well in the space and allow for two separate zones. Also, how many people do you need seating for? Can you get away with a small dining table for every day that extends for visitors?...See MoreDesign ideas for open plan living room space.
Comments (9)I'm good on ideas, but haven't got a clue about structurals or costs! I've found daydreaming doesn't cost a lot, except time..... tab's idea to incorporate pillars into the kitchen would create the open kitchen diner and the pocket doors could be the way to keep the living seperate but together with the function area. Would be interested if it increases your cupboard space or if just opening a section provides more storage capacity. Although the play area is part of the way of living presently, that time will pass so I would hesitate to put in a wall you may only want to remove later. An open divider, like an open shelf unit would allow you to keep the play area out of the visuals, then the space could move into a second 'gaming' area or study area as little ones get bigger...See MoreMorley Stove Company Ltd
3 years agoTas Thornton
3 years agoi-architect
3 years ago






The Ebury Collection Lifestyle Interiors