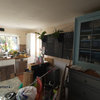Advice on floor plan - how to create a 3rd bedroom?
Emily Hazzard
3 years ago
Hi,
We're thinking of putting an offer on a house which was originally a 1 bed cottage but has been extended on the ground floor (to the side of the lounge) to create a large dining room, extra bedroom and bathroom. We like the location and character of the house and it has a good footprint compared with other places we have seen for our budget but the floorplan needs rejigging. Most importantly, we need to create a 3rd bedroom as we have 2 children but the extension has also created a windowless lounge which is a bit dark so we wonder how we could get more light into the plan? The extension part has a flat roof and a few little skylights over the dining room but bigger ones would be better! Our initial thought was to move the kitchen into the dining room and turn the old kitchen into the master bedroom with ensuite. Any advice as to how feasible this would be or other suggestions for what could be done with the floorplan would be much appreciated!
Many thanks!

Houzz uses cookies and similar technologies to personalise my experience, serve me relevant content, and improve Houzz products and services. By clicking ‘Accept’ I agree to this, as further described in the Houzz Cookie Policy. I can reject non-essential cookies by clicking ‘Manage Preferences’.





Steph
Room-by-Room (UK) Ltd
Related Discussions
Bedroom layout and ensuite advice needed please
Q
hi I am trying to find the best way to create a bedroom
Q
I am planning a bedroom redecoration and would love some advice pls!
Q
layout dilemma - open plan ground floor, master bedroom layout
Q
Eulinea Ltd
The Kitchen Lady UK
Emily Hazzard
Eulinea Ltd