Corner Bifold Option?
choco_bear
3 years ago
Featured Answer
Sort by:Oldest
Comments (21)
choco_bear
3 years agoEulinea Ltd
3 years agoRelated Discussions
Bifolds, sliding doors or mixture?
Comments (2)Hi Ewan, We are working on a similar project and ran into this website that may be of your interest. Hope it helps. merry Christmas! http://origin-global.com...See MoreFloating corner- bi folds or sliding doors or French?
Comments (4)Beautiful space. It would be a big waste imo not to make use of your cantilevered steel work and not have a feature of the floating corner. If sliding doors will leave a big enough opening go for them , but as tamp 75 said try to keep panes as uniform in size as possible. Much less window frame when all closed which with our weather would be 9 months of the year....See MoreHelp on bi-fold doors
Comments (5)Hi Peter, Below are some pictures of timber doors that we have manufactured which may help you decide. All our doors are bespoke and made to your exact specifications, so we don't have standard prices. French doors: Bi-fold doors: If you would like a quote, please do give us a call on: 01344 868 668 or visit our website: https://www.sashwindow.com If the property is located in London or South England, we also offer an installation service....See MoreHow to stop heat in South facing room with bifolds
Comments (21)Aren't they inset into the glass though? It's too late for us 😔 We are getting an air con unit though. It's about £1200 and although it won't be used a huge amount (it's a heater as well) it will be half the price of getting proper blinds in and will be instant cooling as I think the room will still feel warm even with blinds. (we have two roof lights as well!) For living purposes it's never an issue - we just open the door but much harder to deal with with guests in....See MoreRoom-by-Room (UK) Ltd
3 years agochoco_bear
3 years agoRoom-by-Room (UK) Ltd
3 years agochoco_bear
3 years agoRoom-by-Room (UK) Ltd
3 years agochoco_bear
3 years agoRoom-by-Room (UK) Ltd
3 years agochoco_bear
3 years agoSarah U-S
3 years agoMags D
3 years agochoco_bear
3 years agoSarah U-S
3 years agoVictoria
3 years agoEulinea Ltd
3 years agochoco_bear
3 years agoEulinea Ltd
3 years agochoco_bear
3 years agoPaul
3 years ago

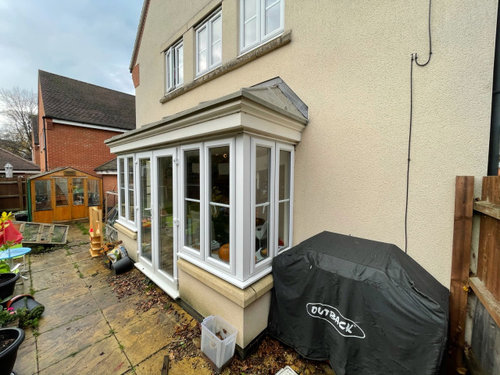

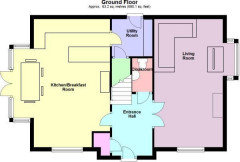
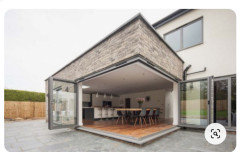
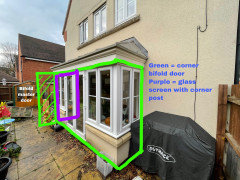
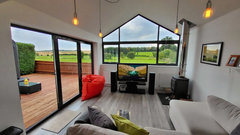
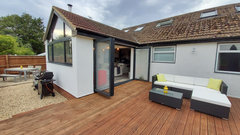






Sarah U-S