Kitchen island help much appreciated!
Naomi P
3 years ago
Featured Answer
Sort by:Oldest
Comments (26)
Related Discussions
Kitchen island design help
Comments (13)Hi John, I think it's a clever solution you have come up with to allow the play/toy area you wish to be including within the space. As has been mentioned above, I would agree that the bar is on the wrong side as you'd be looking back into the room, away from the view... that said, if you were to open up the downstairs then this could be debatable. Looking at your the second picture you attached, have you considered a t-shape setup... losing the bar area all together? Having two seating areas next to each other won't be your best use of space. You could have a larger/longer island (more storage, front and back) with a decent table coming off adjacent, centralised to the island. Regards, SA Designs...See MoreHelp appreciated with designing a utility cupboard
Comments (9)Thanks for all your really helpful replies guys. It looks like the washing machine will find its way into next door’s ‘Garage’/ covered patio where it will be boxed in as you suggested Jules. You’re right this is quite a common in these parts of the planet. I also think something like a bespoke cupboard/cabinet would then be a good option including the Louvre doors on rails as Jonathan suggested. Blocking the window and loosing a fair bit of space is probably too big a sacrifice. Oh and yes, possibly move the fridge to the wall with the window where a fridge always used to be located before the renovation. I will sadly have to swop this little hot paradise for the cold UK again very shortly (well, I’m actually quite looking forward to going home) but will keep you posted on developments as and when. Not it in the least what will happen to our little family of birds in the ‘garage’. :) Had anyone noticed the nest?...See Moredesign help would really appreciate it
Comments (4)Am assuming you don't use the garage to park a car in, but still need garage space for storing bikes and stuff - so keep the front half of the garage as bike/storage space and then incorporate the back of the garage into the house and knock through from the kitchen. move the toilet into the middle of the house and also create a utility room there. That leaves the whole of the back of the house for kitchen/dining and leaves the Family Room as a snug/family room and the Lounge as proper front room (one of these rooms could also be a kids playroom, depending on ages of kids and how much separation they need). Glass doors can be added to the Family Room to separate it more but still be visible and let light into it....See Morekitchen island plug socket help
Comments (4)I have the equivalent of the sensiopod in my island. Couldn’t manage without it. I keep it down when not in use. When it’s down (retracted) you can’t access the power points because there’s not enough space for the plug to be left in the item when it’s pushed down out of sight (if that makes sense). If there was enough space then yes you could leave the plug in and it would still work....See MoreNaomi P
3 years agoNaomi P
3 years agominipie
3 years agominnie101
3 years agoNaomi P
3 years agoNaomi P
3 years agoNaomi P
3 years agoEllie
3 years agominnie101
3 years agolast modified: 3 years agoNaomi P
3 years agoJuliet Docherty
3 years agolast modified: 3 years agominnie101
3 years agominipie
3 years agominipie
3 years agoNaomi P
3 years agoNaomi P
3 years ago

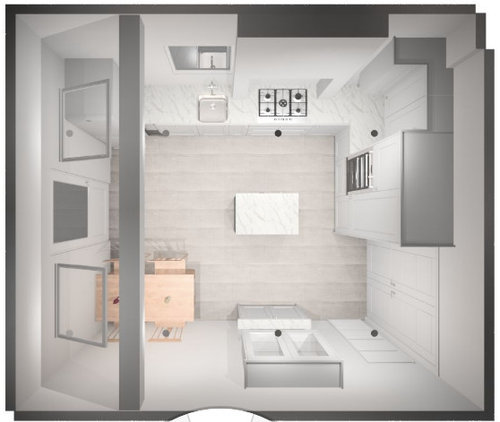
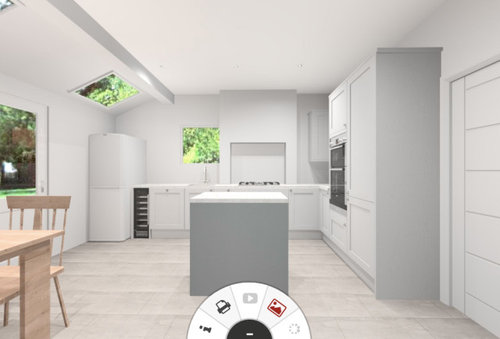

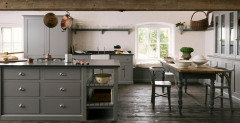

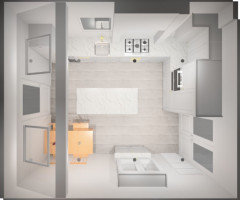
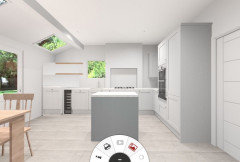
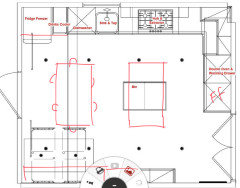
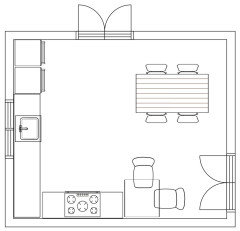
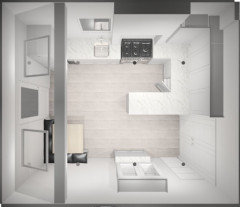





Room-by-Room (UK) Ltd