Hi everyone. I would love to hear you thoughts on my house plans...
Andrew Van Day
3 years ago
last modified: 3 years ago
Featured Answer
Comments (21)
Andrew Van Day
3 years agoRelated Discussions
I would like to see what my house would look like Weatherboarded
Comments (87)Hi- just an fyi, I'm American and we Americans do NOT use real wood for weatherboarding!!! 20-30 years ago ppl used vinyl but that had issues, now they use a very strong resin board. No rotting or painting....See MoreFinal floor plan - what are your thoughts?
Comments (14)Thank you all for views! We had considered various options such as those suggested but then would always come back to one of our boxes not being ticked so I do agree we may have created more walls than needed and maybe cramped the space? However I did still think the kitchen would be spacious enough? And the living room wall, when building we could see how we feel about this. I do think a dining table could also work in that corner and playroom instead of the dining room BUT then we are without the living room that we wanted. In terms of dining and kids eating, in our current house we have a breakfast bar with 4 stools and a high chair and his does work well. Also I would use the dining area/table as a family too but realistically probably not everyday. Maybe a small round table could be put into the kitchen also? I would just have to see what fits without it’s being cramped. Utility I thought it would make sense to have access from the kitchen? In terms of the formal lounge, I think that’s all it is...we want it as a formal lounge, also as someone mentioned it will stay tidy and away from the noise. Id say a large chunk of the house is dedicated to me and the children and I thought that area could be a kid free zone in a sense. I also have a lot of nephews/nieces that would visit often. It’s more about it being formal than it being dedicated to my husbands entertainment as unfortunately he doesn’t have much time for this due to long work hours....See MoreI would like advice regarding the floor for my open plan kitchen
Comments (19)We don't have pets (sadly) or children (not so sadly) but still wanted a floor that would work for kitchen/lounge/dining space and underfloor heating. We wanted the wood look which isn't very effective with UFH, so went for a lovely Porcelanosa wood effect porcelain tile throughout out open plan space and into the utility and downstairs shower room. We love it and have had no problems with tile breakages. Because the tiles have varying wood-style patterns, they've fooled many people into thinking they're wood at first. Photos show when we first had them fitted. They do other colours if you want a different 'wood' finish:...See Morewhat would you do with this house?
Comments (58)Update january 2022 - Happy New Year everyone! Gosh, 18 months into our renovation now, still loving the house, still lots to do! We are currently having all the guttering and down pipes replaced which has pretty much eaten up the last of our budget, but it'll be worth it to stop the random leaks we've been getting. We have made good progress on the 'posh' living room at the front of the house. The biggest change is the fireplace. Like all the rest in the house it had been ripped out and replaced with a horrid 80's gas thing. We pulled out the 80's monstrosity and were excited to find... A horrible 40's monstrosity! The original was long gone. Luckily I came across an edwardian original on ebay and snapped it up for £99! Sadly it cost a lot more than that to get the flue lined and the fire reinstated but never mind. Hubs did a great job as ever removing wallpaper and fixing walls (two full layers of filler!) and we've even managed to get some colour on. Lot's still to do including all the woodwork but loving it so far!...See MoreOnePlan
3 years agoZoe Kelly
3 years agoC D
3 years agoJonathan
3 years agoAndrew Van Day
3 years agoOnePlan
3 years agoZoe Kelly
3 years agoAndrew Van Day
3 years agoLynn Baba
3 years agoHU-555780099
3 years agoZoe Kelly
3 years agoVictoria
3 years agolast modified: 3 years agoJonathan
3 years agoAndrew Van Day
3 years agoJonathan
3 years agoAndrew Van Day
3 years ago
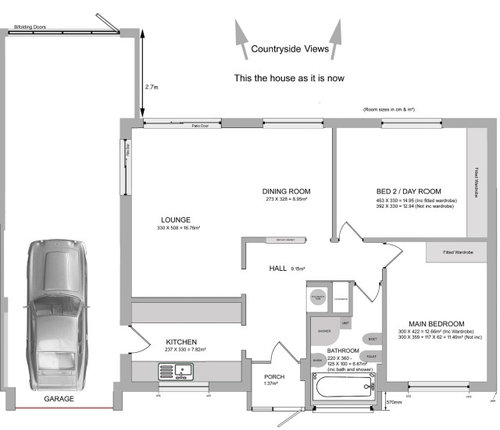

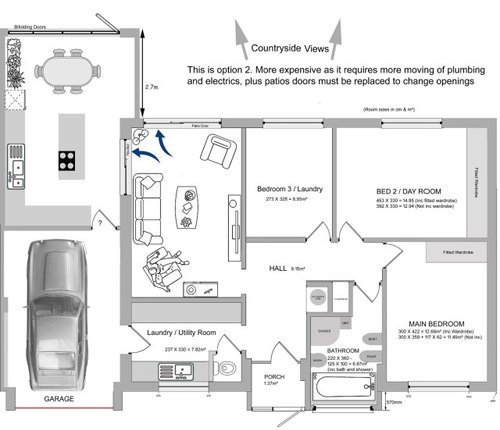
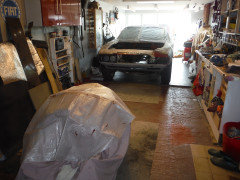
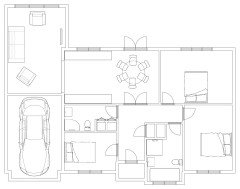



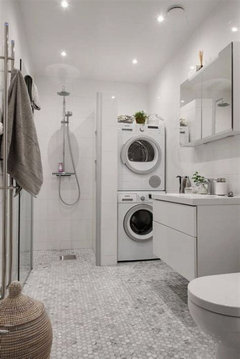





Andrew Van DayOriginal Author