How to make use of this space
Roxie Pinto
3 years ago
Featured Answer
Sort by:Oldest
Comments (10)
La Vida Interiors
3 years agolast modified: 3 years agoRavenswood Designs
3 years agoRelated Discussions
Very small terrace
Comments (17)so in effect, you will be building out the bathroom to that point with a doorway onto the terrace? And you will have a wall that faces outwards measuring 2.35cm. You could put your chairs facing outwards then (and have a longer lounge/settee) for example: http://www.ikea.com/us/en/catalog/products/S29893759/ This will give you seating and then you can add an occasional table but it is better for lounging. For a screen, there are a number of solutions: but depending on your height, perhaps a windproof solution might work well....See MoreBeta Testers Wanted for a Home Design Course
Comments (5)I'm really sorry that you feel like that, Daisy. As far I know, the idea of this website is for people to get ideas, advice, inspiration, and to learn about interior design and home decor. I contribute to Houzz by giving advice to others too. The course I have developed aims to help with the sorts of problems that members of Houzz experience, and that I see on the advice boards regularly. It is therefore highly relevant to the audience here. I value greatly the quality of advice that I give out to others, and this is why I am looking for exactly the sort of people who come to Houzz, to help me to test my course. I would hate to offer an untested product to people, and that is why I am asking people to beta test my course: to make sure that it meets their needs and is genuinely useful. I have had a lot of people apply to be a beta tester already, and so I know that there are many people out there who will see this as a great opportunity. I am not asking for any money, just people's time and feedback for what I hope will become very helpful training for people in the future. I'm sorry that you've taken offence to this....See MoreHelp with kitchen layout
Comments (38)Hi David, the new plans looks really workable and only a little organisation will help things a lot. For a start, I would suggest that the Kitchen could remain in its earlier position, as it works just great, and am sure you are also keen on reducing the costs for this renovation. Consider putting a small kitchen island in the middle of the space, but nearer to the kitchen area such that one can work comfortably between both of these. The dishwasher and the washing machine can take up the space on the north wall adjacent to the kitchen area. If both can’t fit in the small area without blocking the rear exit, consider pushing the washing machine along that wall such that it’s just next to the small island. In fact the island is best placed in that position to be used as a worktop, bench during clothes cleaning. Lastly, the 6ft dining table can occupy the remaining space between the island and east wall comfortably and with a lot of space to spare for chair movement. This pretty straightforward arrangement will save on both the time and cost of doing your modification. Hope this helps. If you need any further advice, feel free to get in touch via email (ed.rogers@betterspace.co) or through out site: www.betterspace.co. All the best! Ed...See MoreHow to best utilise space in impending loft conversion
Comments (17)Thanks Katie, this looks great! The view is lovely I can definately see why you have done it this way. I love the window too. Do you mind If I ask what the dimensions of the room are for reference? My only concern would be if we could get enough full height storage on the eaves wall behind the bed, I don't think our room will be as big as this. The reason we planning to go for lots of tall storage is so that we can store away all our clothes and any other bits away as we don't have much storage throughout the rest of the house. So storage is a big thing on this build. But orientating the bed in that way make loads of sense. Ideally I would be able to just let them build the main shell and then get up there and position a bed in various places. But I guess so much has to be determined before that stage so the wall lights, plug points etc... are all in the correct place. I think I might draw some options up in CAD and then start a new thread and see which people prefer and what they would do themselves. Thanks for your comments and pictures :)...See MoreCJ Interiors
3 years agoR.A Interiors
3 years agoR.A Interiors
3 years agoSonia
3 years agoRoxie Pinto
3 years agomii2
3 years agocarocat24
3 years ago
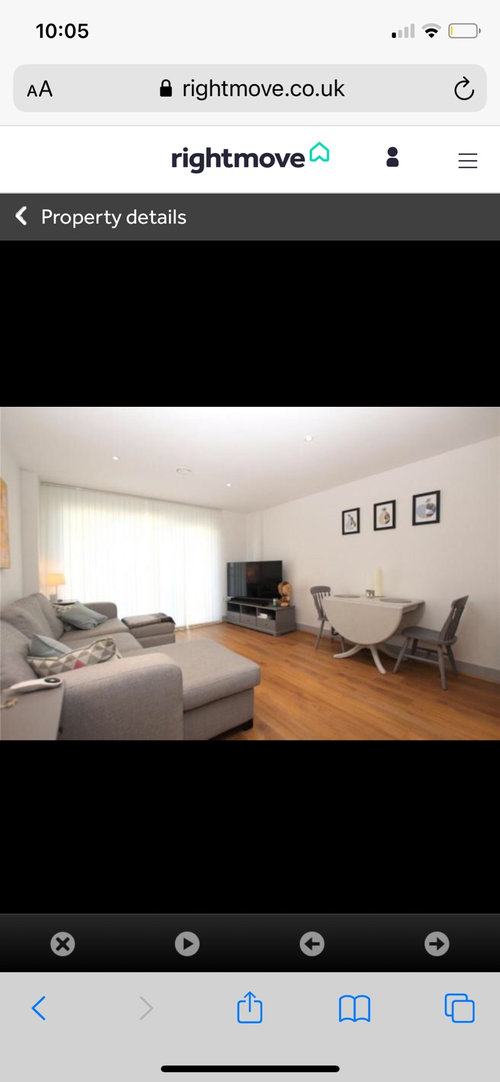

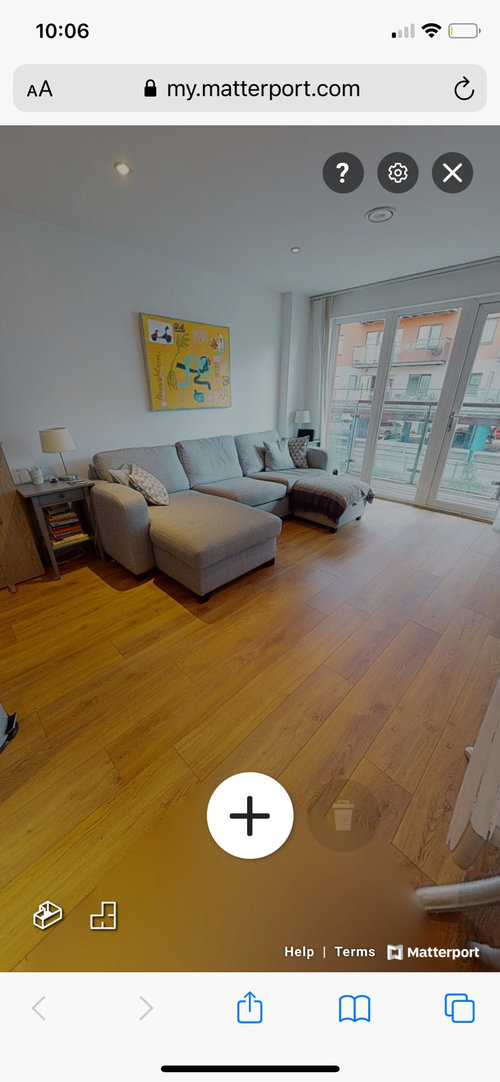
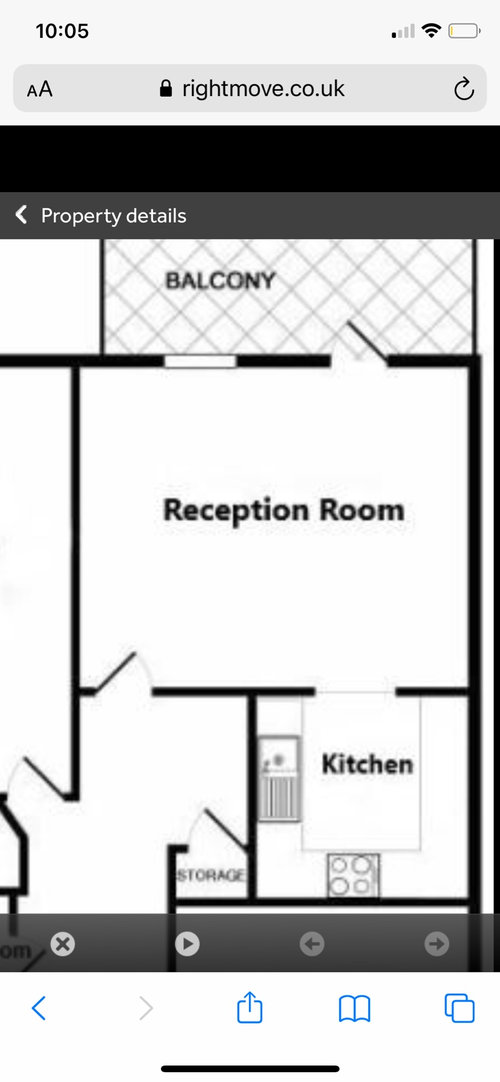
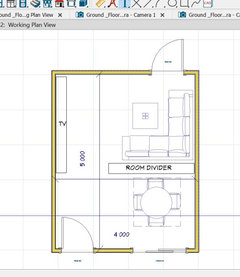




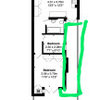
E D