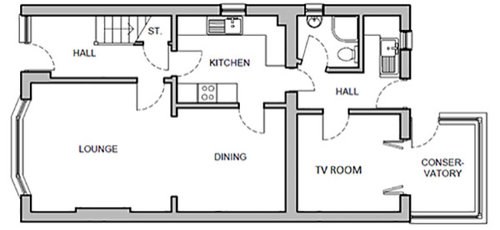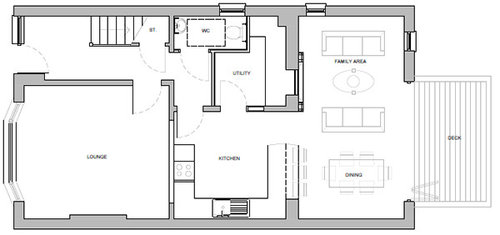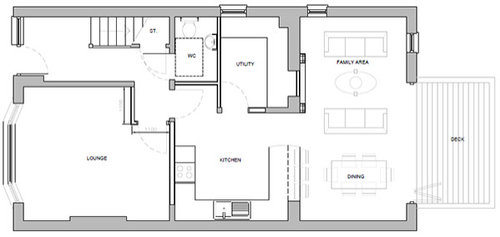Open Plan Layout Options (Access etc)
Night Edition
3 years ago
last modified: 3 years ago
Hi All,
We're looking at some group floor renovations to be carried out in our detached house.
The house currently has a rear group floor extension which includes a shower room, small utility area, tv room and conservatory. Our plans are geared towards providing a good sized open plan living space.
Although we currently have a downstairs shower room we're happy to forego the shower and only have a small WC. We would like to have a decent sized utility room.
After some deliberations we think we have it down to 2 options, however it would be good to see if anyone has any other suggestions or comments before we make our final decision.
Thanks.
Current Layout:

Proposed 1:

Proposed 2:

Houzz uses cookies and similar technologies to personalise my experience, serve me relevant content, and improve Houzz products and services. By clicking ‘Accept’ I agree to this, as further described in the Houzz Cookie Policy. I can reject non-essential cookies by clicking ‘Manage Preferences’.



OnePlan
OnePlan
Related Discussions
Help layout & plans of my open plan kitchen diner & side extension
Q
Open plan kitchen/diner/living room layout
Q
Design help for open plan kitchen layout
Q
layout dilemma - open plan ground floor, master bedroom layout
Q
Night EditionOriginal Author
OnePlan
Night EditionOriginal Author