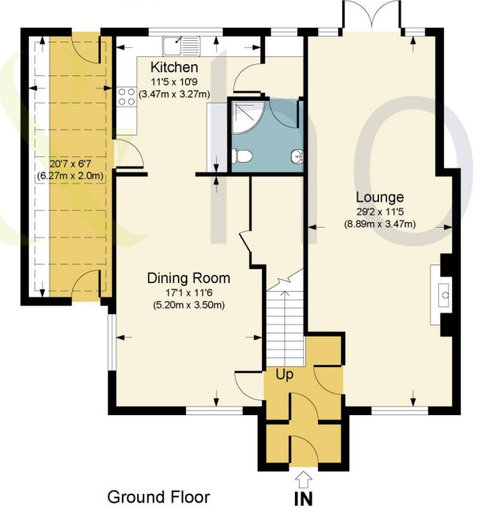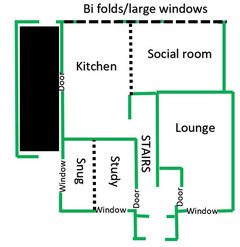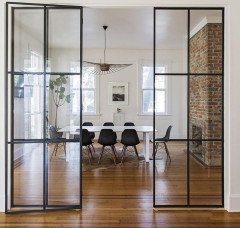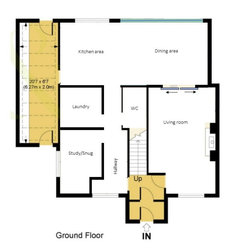Downstairs layout advice!
Thomas Hutton
3 years ago
Featured Answer
Comments (11)
Related Discussions
layout ideas / advice please (Downstairs)
Comments (11)The layout we are deciding on is similar to below, except we will swap the living and dining room so the dining room is next to the kitchen. Approximate measurements: (metres) Kitchen 5.5 x 3.6 widening to 5.5 Proposed dining room ( labelled living rm on picture) 3.6 x 4.8 Proposed living room (labelled dining room on picture) 3.2 x 4.57 Girls Rm 2 x 3.6 The downstairs WC / shower room has to be in that position because of soil stack. Thanks in advance for your thoughts...See MoreDownstairs layout advice
Comments (15)Thank Gabby, It's a single story extension, the garden room bit, not the dining room. And we face south so it has just over 3m glazing facing east, same for south, same for west. It's so bright in the day time it's like we're standing outside and then if I keep the curtains closed on the east wall for a few days it feels cosier and more room like, hence imaging it being better as a wall for shelves, artwork, funky little cabinet between sofa and chair etc etc. The kitchen being at the back would definitely feel more connected to other spaces, that's something I've never had, so I don't know if I'd like it, I've always been carrying food from front of house to back or to the playroom. But the kids are too old for the garden now and have played in the woodlands around us for years now or on bikes in the cul de sac etc. I'm so used to kids, mine and random, running to the kitchen window for snacks and drinks or to get me if someone's hurt, and just opening the window to yell them for 'dinner time'. I think I'd miss that - although I know most people think a kitchen at the front of a house is more than a little odd! Oh my word I don't like this decision process, can I move on to buying pretty objects and fabric instead!...See MoreDownstairs Layout Advice
Comments (16)Hi Vicki, I quite like your new layout, although i'd give it a little tweak. I can see where you're coming from, and i think you can get a slightly better layout with even more storage. It's a basic plan, so i haven't placed the oven(s), hob, sink etc or added in any wall units, it's a basic idea. I know that by putting the Utility on the left it gets rid of the front to back aspect of the house through the front door. However, a view through, does not top trump space for storage when you've got children to think about and all that come with them! Yes you could move the Utility over and join it to the W.C, but i actually prefer the door less through and through, which is quite handy with small children running around. Also, when you look from the back door down the length of the kitchen it seem longer as you look straight through to the wall against the stairwell....See MoreHelp with layout downstairs
Comments (1)Could you sketch up a floorplan of the ground floor?...See MoreCJ Interiors
3 years agoThomas Hutton
3 years ago












CJ Interiors