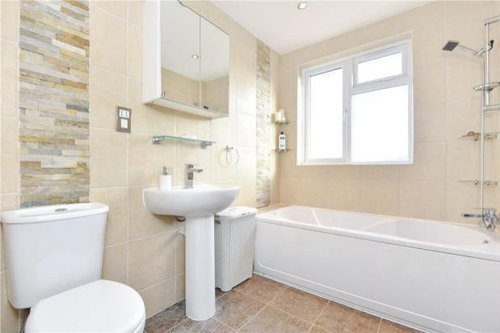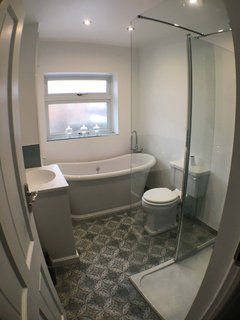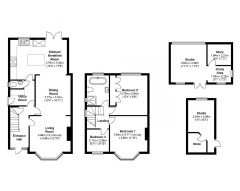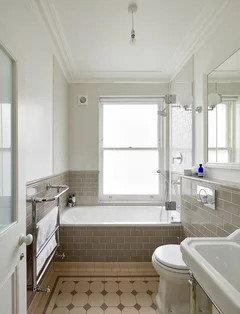1930's bathroom design
Linds F
3 years ago
Featured Answer
Sort by:Oldest
Comments (14)
Daisy England
3 years agoRelated Discussions
1930s bathroom tile dilemma
Comments (7)Always worth checking with Lasscos, if they don't have any then they may be able to suggest where you can get some, and who may be able to restore the ones you have. They have a few locations so worth going and having a look or at least giving them a call. They will also probably have some other 30s bathroom fixtures. I just love visiting them, dangerous though as I end up buying stuff. http://www.lassco.co.uk/...See MoreNEW BUILD: Master bathroom, Ensuite & Family bathroom
Comments (8)I'm glad that they are all different from each other, with a bit of character in each. I'm working on 5 bathrooms in a house now - the client instructed me because her architect designed every one of the 5 bathrooms with the same colours and fittings.www.saralevydesigns.com...See MoreNeed bathroom designer asap - 2 small bathrooms
Comments (6)Hi Seasons! We have High Res images available so would always say contact us on info@bathroomeleven.co.uk . Just as we are featured in a few publications this year so have to be careful we don't cross over any of their articles :) If you can email us with the project images you would like to use we can let you know which of our Designers to credit alongside Bathroom Eleven. Hope that's okay! - Adam...See MoreBathroom. We are designing a new bathroom
Comments (3)Where can I buy a walk in spa bath tub? Any suggestions would be much appreciated....See MoreLinds F
3 years agoLinds F
3 years agoLinds F
3 years agoLinds F
3 years agoLinds F
3 years agoLinds F
3 years ago














Donna