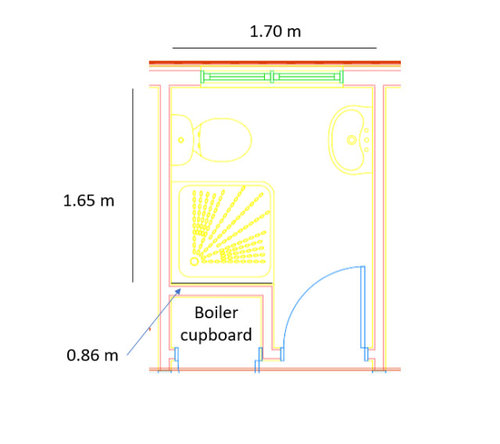Shower room layout
Trina Trina
3 years ago
Hello,
We are putting in a shower room in the loft conversion and would like to squeeze in a bigger shower enclosure, if possible! If we could put in something such as a 800cm x 1200 cm shower enclosure with sliding doors would be amazing. I had a play around with the layout on PPT but I don't think it will work so we may be stuck with this square enclosure shown in the plan.
The shower room will be in a dormer so headspace not an issue. Would prefer to not make the shower room any bigger as it sits between 2 bedrooms
Architecture drawing below of the existing plan. Room measure approx. 1.7m x 1.65m (width of boiler cupboard approx. 0.86m)
What do you think?

Houzz uses cookies and similar technologies to personalise my experience, serve me relevant content, and improve Houzz products and services. By clicking ‘Accept’ I agree to this, as further described in the Houzz Cookie Policy. I can reject non-essential cookies by clicking ‘Manage Preferences’.





Zoe Kelly
Zoe Kelly
Related Discussions
Downstairs shower room/utility room. .wet room?
Q
Advice - help needed with layout / design of tiny shower room
Q
Walk in shower - is it possible??
Q
Shower room with Utility layout (in a converted garage)
Q
Trina TrinaOriginal Author
Zoe Kelly
Zoe Kelly
Trina TrinaOriginal Author