Help with extension layout
Sean Semple
3 years ago
I am looking to get advice on the layout of our extension and internal alterations. The house is a semi-detached bungalow with a small flat roofed extension to the rear. We are looking to extend out the side of the house to make use of the double width driveway. Our main priorities are...
Here is the existing layout.
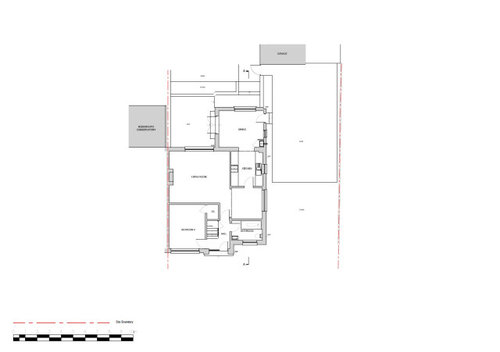
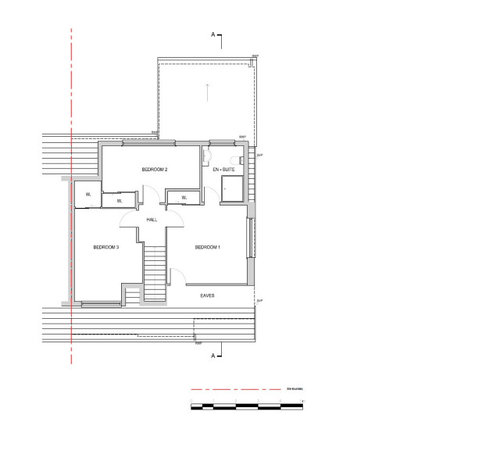
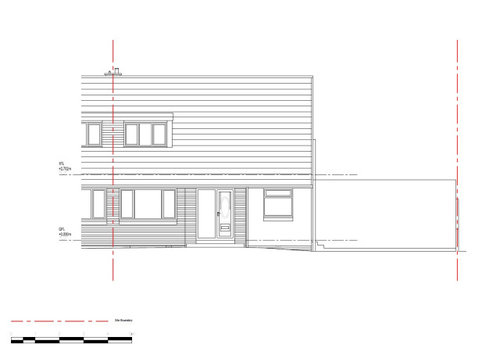

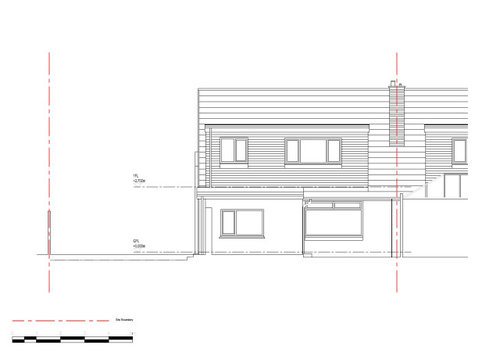
And here are the proposals. The are 3 proposed layouts with the designs being interchangeable.
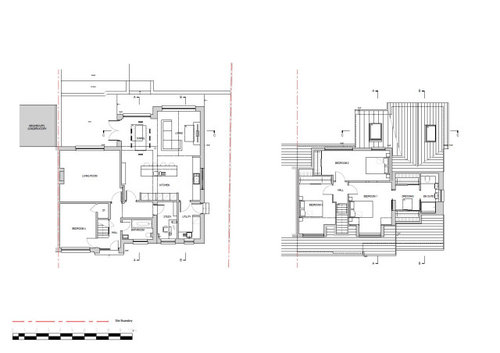
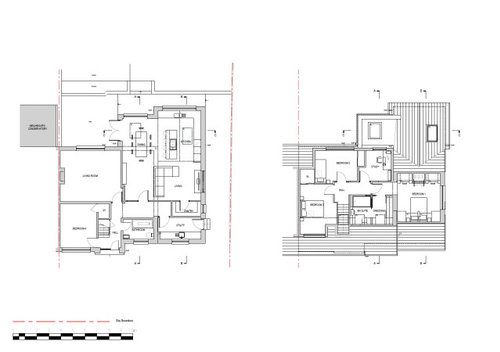
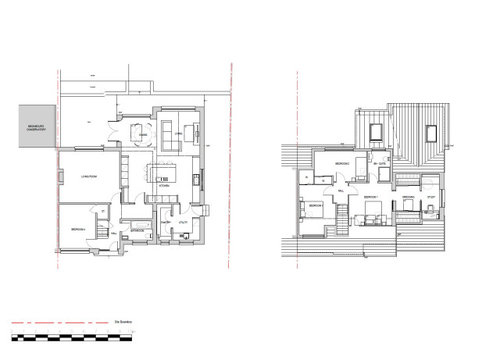

All comments welcome.
Thanks.
Houzz uses cookies and similar technologies to personalise my experience, serve me relevant content, and improve Houzz products and services. By clicking ‘Accept’ I agree to this, as further described in the Houzz Cookie Policy. I can reject non-essential cookies by clicking ‘Manage Preferences’.




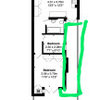

Jonathan
Jonathan
Related Discussions
Need help with kitchen extension layout
Q
Wondering if anyone can help with Loft/Extension layout please?
Q
Need help with layout of our proposed extension
Q
Help with Layout / Extension
Q