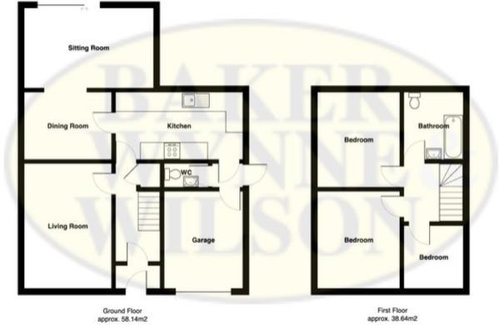Extension room structure and garden access
Hi,
We are extending a 3x3m square area, onto the kitchen to square off the building so that we can make a kitchen diner. The "sitting room" is already an extension, so we are just going to be adding onto that extension, making it 8m wide in total, we were initially thinking of open planning the whole dining room, sitting room, kitchen and extension to make a large open area but it would require an 8m steel beam to do so, which is just too much cost and the general weight of the house would be too much.
We are wondering how its best to chop this space up but still leaving is as open plan as possible? The current idea is "perhaps" leave the wall between the dining room and kitchen so that the dining room could be a home office and removing all other walls. Then there is a kitchen island where the wall once was with seating, followed by a dining table in the new extended area. The current "sitting room" would remain that and consist of a sofa or 2 and a tv on the wall. Structurally we want open plan, but then perhaps its not too realistic as we also need to work from home sometimes, particularly due to covid.
My main questions:
1. The outer wall to the garden will be too wide/extension to do a complete bifold wall, so should it be bifold at all, or french doors from the dining table outdoors? Perhaps replacing the current patio doors in the sitting room for a large window. (Pic of the garden below, the door is currently on the wrong side and access to the garden doesnt flow correctly, moving access to the right would fix this).
2. How can we overcome the steel beam issue with needing an 8m beam, an arch dropping somewhere near the kitchen island? We are not sure here.
3. The house is north facing, due to the current extension very little light gets to the "dining room", we are thinking perhaps of 2 sky lanterns to overcome this, around 2-2.5m each.
4. We ideally want to add value to the property with this extension, or at least make our money back, should we pay an architect or not? The extension itself is very small and easily done, my concern is more to do with how it opens to the garden and the interior layout.
5. We have a drain where the extension is expected to go and guttering, I don't think we would need to move the guttering but if we did, would this be major works?
Current images for some context:











Related Discussions
Need inspiration for high level garden/vic terrace extension
Q
Side return extension with side access dilemma
Q
room layout ideas for extension
Q
Help please! Steps to garden from new extension
Q