How does this mock-up look? Too much?
Mike F
3 years ago
Hello,
I'm working on our kitchen/lounge/diner. We've put in our kitchen, sofa and bookcase, but have the long wall of our 10m x 6m room to 'fill in'. Keen to maximise storage and also have a place for an electric piano.
This is the room as currently stands:
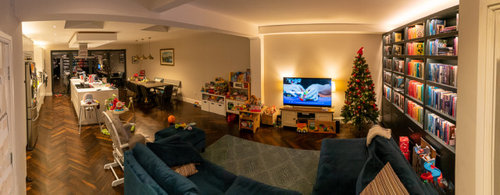
Lounge and dining areas seem relatively straight-forward. The challenging has been transitioning between the two and creating some storage/piano space in the middle area pictured below.

I've made a mock-up of an in-built bench, storage unit (in a slight horseshoe shape to accommodate a piano, and an additional bookcase/media unit. The long bookcase isn't shown in the mock-up.
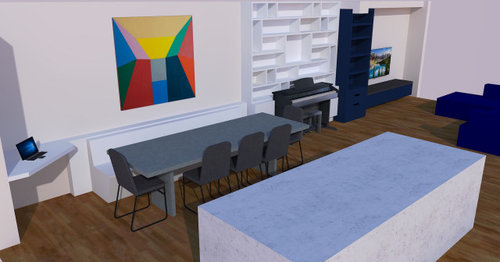
Thinking three 'zones' - dining, piano and lounge:
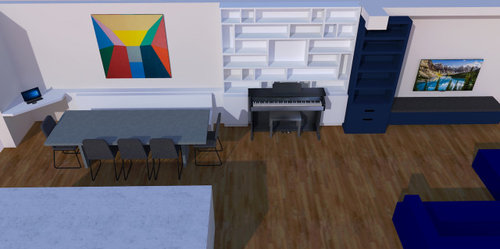
Blue bookcase, matches the existing wall-to-wall unit (only pictured in the top photo). Big pull out drawers under the floating media unit. Concrete top to media unit.
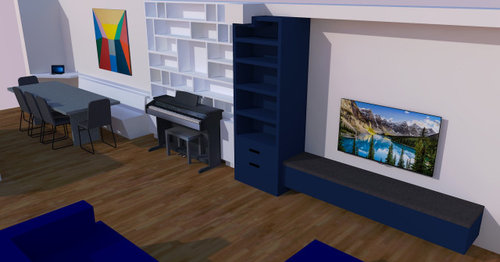
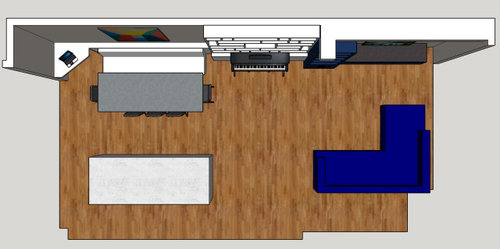
Storage cupboard unit with 5 cupboard doors. Handless, push-to-open. Middle three are set-back 10cm providing an alcove for a piano to sit.
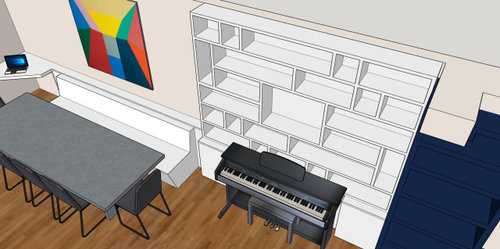
View without piano. Trying to have some continuous lines so the storage unit and built-in dining bench look like part of a single design.

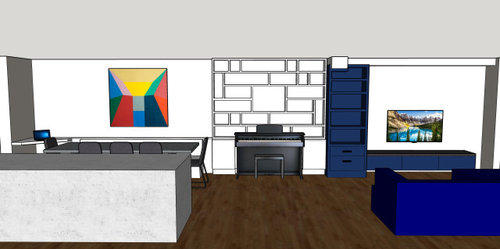
Very grateful for any suggestions!
Thanks!
Houzz uses cookies and similar technologies to personalise my experience, serve me relevant content, and improve Houzz products and services. By clicking ‘Accept’ I agree to this, as further described in the Houzz Cookie Policy. I can reject non-essential cookies by clicking ‘Manage Preferences’.





Karenza Roy
Related Discussions
How much does light bother you in the morning?
Q
Too much faff and expense? Opening kitchen up & moving bathroom U/stai
Q
I want to remove the mock tudor look and render
Q
New Kitchen mock up
Q