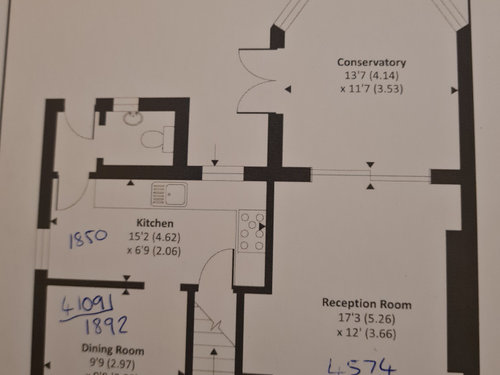Reconfiguring downstairs layout
Emily Robinson
3 years ago
Looking for some inspiration of ways to reconfigure the downstairs of our semi-detached house. Floor plan attached. We are looking to remove the conservatory and probably replace with a garden room or similar room with full walls etc. But the current flow of the house doesn't quite work. We currently exit the rear mostly via the conservatory rather than the other rear door and end up
doing a complete walk through of the house to get to the kitchen. We also need to replace/renovate the kitchen and downstairs toilet so want to get the layout/configuration right before we do any further cosmetic changes. Any inspiration v welcome.

Houzz uses cookies and similar technologies to personalise my experience, serve me relevant content, and improve Houzz products and services. By clicking ‘Accept’ I agree to this, as further described in the Houzz Cookie Policy. I can reject non-essential cookies by clicking ‘Manage Preferences’.





Kay Moden
rinked
Related Discussions
Design Advice
Q
Layout and colour scheme
Q
Help reconfiguring poorly laid out downstairs
Q
Reconfiguration of downstairs of 70s rabbit hutch
Q