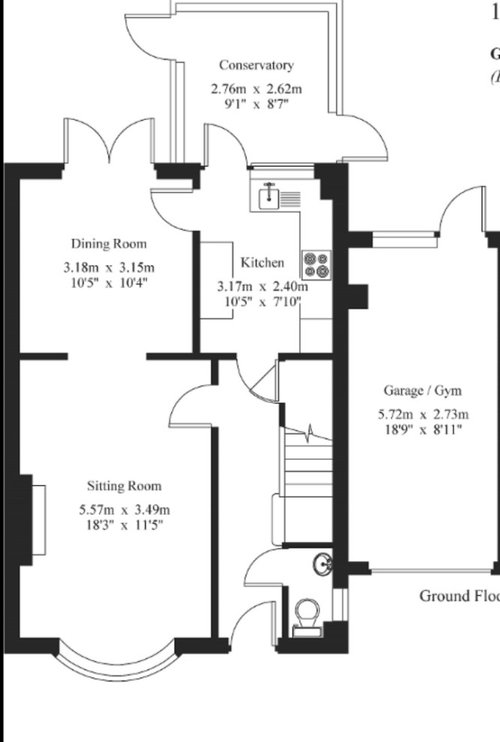Extension/conversion layout advice!
HU-238879946
3 years ago
We’ve recently moved into a new house and would love a bigger kitchen.
We are considering either an extension or converting the garage and moving the kitchen into there (on the basis it would be cheaper than an extension and that we only use the garage for storage). However, we’re new to all this and can’t decide what would be the best layout to get us started with our plans.
Any suggestions or tips regarding the layout would be greatly appreciated! Picture of current floor plan of ground floor is attached.

Houzz uses cookies and similar technologies to personalise my experience, serve me relevant content, and improve Houzz products and services. By clicking ‘Accept’ I agree to this, as further described in the Houzz Cookie Policy. I can reject non-essential cookies by clicking ‘Manage Preferences’.




Louise Taylor
Mls G
Related Discussions
Need advice on kitchen extension and loft conversion
Q
Loft conversion and Extension layout quandary
Q
Help :) 1930s Rear and Side Extension Layout Advice
Q
Loft conversion layout advice!
Q
Nest Estimating Ltd
Jane Botham
HU-238879946Original Author
APT Renovation Limited
Jane Botham