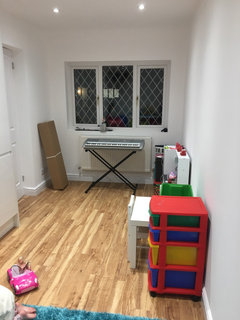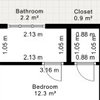How to repurpose “skinny” kitchen and garage
Junior Kabirat
3 years ago
Featured Answer
Sort by:Oldest
Comments (7)
Tessa Wright
3 years agoTessa Wright
3 years agoRelated Discussions
Aging-Gracefully-In-Place: Tips for reno or new builds
Comments (34)Good morning to Dorset from Scotland! My husband had a birthday last week and is now saying we're 'pushing 60'. We're active and fit, lol, but sensible too-the day will come sooner rather than later when one or both of us is not able to claim to be spry. Because the little cottage is in such a sad cosmetic state it was listed at a rather amazing price and we locked ourselves into it too early thinking it was a perfect spot for us to grow old. Whoops, thanks to several posts here about doing a reno or new build with a mind to age-in-place we are having to admit that is not the house for us. Luckily the town is the 'gateway to the glens' and if we wanted to use it as a holiday let we could easily. It's also becoming a commuter town-the hardier type people from Dundee and Aberdeen are buying in to take advantage of the great mountain lifestyle whilst being able to easily commute to their 'day job'. We were not looking for an investment property-not especially keen on the idea but more and more we're thinking that's what we've got. We measured the borrowed wheel chair, and also took the measurements of the typical mobility devices available now (the ones that are adverted as being in-outdoors), and frankly held up against the kitchen and bath measurements, there is no way we can make the bathroom work. Up thread (I think it was Deborah Butler of Brickwood Builders) a wet-room was mentioned as being best to accommodate a roll-in shower but hard to do as a reno project. Looking at the floor-plan, home report, and our own measurements confirmed that on this wee cottage-there is no way to do that and no way a wheelchair or mobility device is going to be rolled in that cupboard size bathroom. The kitchen could be managed if we drop the pantry wall idea, but the bathroom we planned to make a shower room is not manageable at all, and there is no room to extend that space. We would have figured all this out but much further down Reno Road, lol, so this thread has been a huge help to us just on that! Because we're now doing a much simpler reno (dropping the wider doorways and sliders, the ramp, and a few other a-i-p doings), the cost to renovate that lovely wee home is much lower too. The only things we won't be able to do ourselves is the shower conversion and the rewiring. A huge savings that we're going to need to find the right place for us! We know now that we need to look for a home with room to enlarge bathroom and kitchen areas, and with a less tricky entry to incorporate a ramp. For starters:) We have to be out of our current home by 1st August when the new owners will be arriving from Australia. We've borrowed the use of a caravan from friends to live in whilst doing the cottage reno (now that's small space living!) and that's going to be a help but I sure wish I'd joined Houzz sooner! I would have started this thread BEFORE locking into a property too small for our needs. Too, rather than use it as a holiday let or sell it on, we may move into the cottage once the reno is complete but we do know now there is no way we'll be able to age-gracefully-in-place in it. Sigh. Oh well, our builder is happy-he wasn't keen on trying to fit those sliding doors:) Take-Away For the Day? Be sure the property has room to expand vital living spaces before making an offer that is sure to be accepted:(...See MoreHow important is a view?
Comments (80)We didn't intend to buy our retirement home with a view but when this adorable French Norman one story home on a big lot with a view went up for sale at a reduced price, we bought it the first day. The home needed lots of updating but the view was perfect as is. It combines the mountains in the distance, beautiful sky, neighboring trees, and some cityscapes, but the openness really does make your home feel larger and more private. We live in S Cal and spend more time outdoors than inside our wonderfully remodeled home. First view in 40 years of marriage and we must say it's pretty awesome!...See MoreAccess to Garage Conversion
Comments (38)Hi Jonathan, sorry life got very busy there for a while! We actually already have glass doors opposite the front door into the kitchen and intend to add a sizeable rooflight in the study so perhaps we will be reasonably catered for in terms of light despite any porch addition. A fresh thought on layout came to but I've had zero time to get acquainted with floorplanner or an alternate piece of software to draw it out. I will endeavour to manage this soon. It basically involves reducing the size of the existing utility so the small hall becomes twice as wide. Then closing off the hallway at this end so this is in effect a galley off the kitchen with pantry style units leading to a door at the study end allowing ease of access from kitchen to garage conversion. Hard to explain fully and it's benefits as we see them without a drawing so I'll work on that!...See Moreinterested in your views on remodelling
Comments (3)Thanks.... KITCHEN/DINER 21' 1" x 11' 9" (6.430m x 3.603m) DINING ROOM 11' 2" x 10' 4" (3.425m x 3.164m) GARAGE 20' 3" x 18' 5" (6.179m x 5.621m) RECEPTION ROOM 18' 1" x 12' 8" (5.516m x 3.863m) (Not Including Bay Window) FAMILY ROOM 12' 5" x 11' 6" (3.797m x 3.509m)...See MoreThe Kitchen Lady UK
3 years agoMiss D
3 years agoSteven Blundell
3 years agoJane Botham
3 years ago










CWD