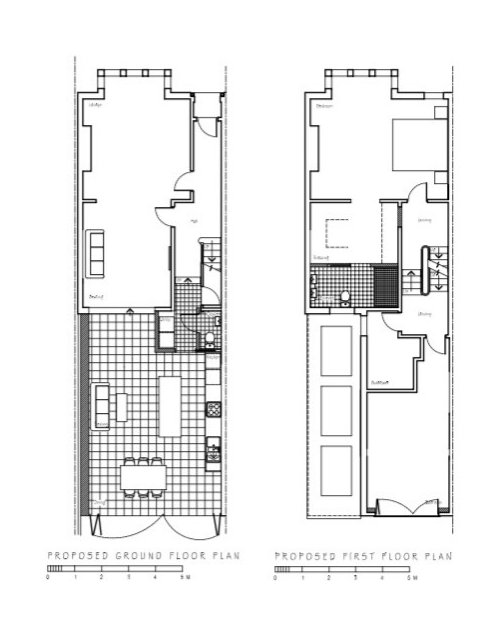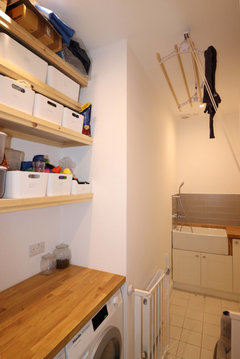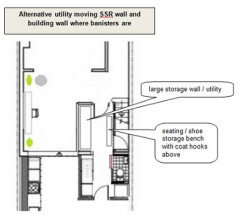Dilemma - 1900’s Victorian Terrace - Downstairs Floor Plan
Simon Reeves
3 years ago
Featured Answer
Comments (15)
AdamWill Design
3 years agoRelated Discussions
Awkward kitchen and bathroom layout - victorian terrace
Comments (6)Hiya, Sounds like you could be perfect for out show. Sarah Beeny “Renovate Don’t Relocate” is on the lookout for people who want to transform their homes! Our experts will help someone transform their homes, and the way they use them. Filming is taking place in the Greater London and South area. We are looking for people who have a budget to renovate, update or change their home but want to be sure they get it right by getting advice from a professional. If you would like more details, please email the team now: apply@outlineproductions.co.uk All applicants must be over the age of 18 and be a UK resident....See MoreIdeas needed. Bathroom reconfiguration Victorian terrace
Comments (7)Hi Ashleigh, It depends on how much work you would like to do on the property. If you are looking to move in the near future, maybe sprucing it up a little might make you feel better. However, creating a hallway cutting through the master bedroom might be an option, it would make the master bedroom smaller however the space would function better, you could close off the door between bathroom and master. meaning no one has to walk through to get to the bathroom. Or maybe if there is room to extend into the back, you would have more space to explore other options. I offer Layout plans services, so if you need any further assistance please don't hesitate to contact me. Charlene. Info@ceekdesign.com...See MoreVictorian Terrace Side Extension - Courtyard
Comments (1)It might be more cost effective to move your kitchen into the living room and extend the living room instead...See MoreVictorian Terrace Loft (with outrigger) design dilemma
Comments (2)Since I think that most loft conversions are smaller in practice than on the plan (because the ceiling height is poor compared to the rest of the house). I would choose the four bedroom option and have the master on the floor below....See MoreZoe Kelly
3 years agojojo_harding
3 years agoSimon Reeves
3 years agojojo_harding
3 years agojojo_harding
3 years agoSimon Reeves
3 years agoTika Edwards
3 years agofiregard
3 years agopazzomed
3 years agopazzomed
3 years agoJane
3 years agolast modified: 3 years agoJane
3 years agojojo_harding
3 years ago












Gloria GR