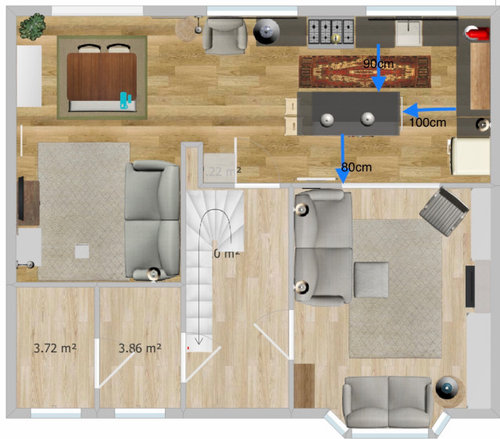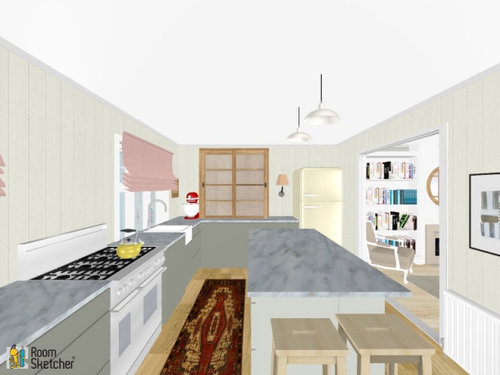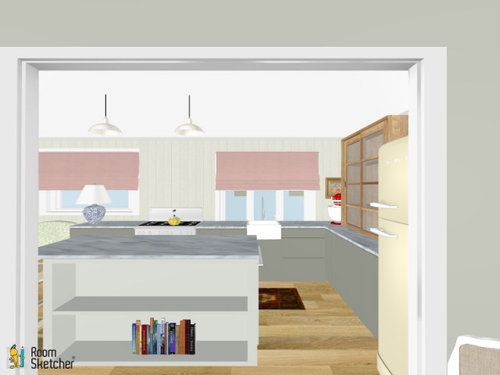Easy flow layout?
HU-168345303
3 years ago
Thoughts on this layout? Mainly the kitchen area. We would be knocking through thr wall to the front living area as it is very dark and this would bring lots of light. We also don’t currently use our front living room (as it’s cold and dark) so thought this more open layout might make a better flow of the rooms and we might use them all instead of spending all out time in the snug with the kids toys. ive always wanted an island (would be 90cmx2100 including the overhang for stools) and thought this would allow one. Ideally, if budget allows, we would install an everhot range cooker and smeg fridge.
Thoughts?




Houzz uses cookies and similar technologies to personalise my experience, serve me relevant content, and improve Houzz products and services. By clicking ‘Accept’ I agree to this, as further described in the Houzz Cookie Policy. I can reject non-essential cookies by clicking ‘Manage Preferences’.






HU-168345303Original Author
Ellie
Related Discussions
Where did I go wrong? Through lounge does not flow
Q
How can I get the downstairs to flow?!
Q
Flow improvement needed regarding staircases access to the garage
Q
Help designing open plan space to flow and be sociable
Q
HU-168345303Original Author
CWD
HU-168345303Original Author