Exterior house styling
HU-984220420
3 years ago
last modified: 3 years ago
Featured Answer
Comments (52)
HU-984220420
3 years agoRelated Discussions
Ugly House to Lovely House? How can we transform this tired exterior?
Comments (20)Thanks, Donut. It has taken a long time, but we are finally getting towards the end. We decided to play it safe in the end, and installed hardwood sash windows that come factory spray painted in a warm white. They look really lovely, but now in contrast, the exterior render looks so awful that we will have to do that now! (Bit back to front as this should have been done before the windows, but things don't always work out as they should!). Also, keep meaning to remove that nasty little black plant pot which I only ever seem to notice on photos......See MoreExterior ideas for a chalet style house
Comments (6)Agree with Lauren on this. Architecturally this property is crying out for regeneration/a face lift. You could easily enhance the facade treatment and no doubt daylight filtration into the interior spaces through introducing a range of materials/cladding/new openings. Perhaps it is worth looking at some conceptual design options initially and then opening up discussions with your local planning department. If you do not risk over capitalising then you could consider increasing the SQFT through extending upwards or inserting dormers! This may help you improve the internal accommodation. Hard to say without fully understanding the existing set up. I have worked on over 600 developments over the past 9 years and can certainly visualise a great end product here....See MoreWhat's the name of this style exterior door?
Comments (2)Looks like mock Tudor from the 1920s-1930s era. Some examples of mock Tudor houses below (click to enlarge). If you share some photos of the front of your property then some cleverer people than myself might be able to do wonders with photoshopping. Personally I’d paint the front door a bold colour to make it stand out....See MoreLooking to completely renovate a large home to Georgian style
Comments (5)Are you looking to apply a Georgian style to a modern plan? or are you wanting to use Georgian design ideals to re-plan the house in a thoroughly Georgian style? Also are you wanting an authentic Georgian or something more like 18 Folgate street in Spitalfield? (video below) its a method you could employ to great effect, its not an 'authentic' house interior but it does have a much stronger feel about it. Its a house I've loved for decades. It sounds like you will need at least an architect, landscape gardener and interior designer to achieve what you're after, you'd be best to find ones which actually love and specialise in the style rather than ones that will pay lip-service to it....See MoreHU-984220420
3 years agoHU-984220420
3 years agoHU-984220420
3 years agolast modified: 3 years agoHU-984220420
3 years agoHU-984220420
3 years agoHU-984220420
3 years agoHU-984220420
3 years agolspendl 828
3 years agoHU-984220420
3 years agoHU-984220420
3 years agoE D
3 years agokeiblem
3 years agoHU-984220420
3 years agokeiblem
3 years agoE D
3 years agoHU-290967725
3 years agokeiblem
3 years agoHU-984220420
3 years agocarocat24
3 years agoHU-984220420
3 years agoHU-290967725
3 years agoHU-984220420
3 years agoHU-984220420
3 years agoHU-984220420
3 years agolast modified: 3 years agoHU-984220420
3 years ago
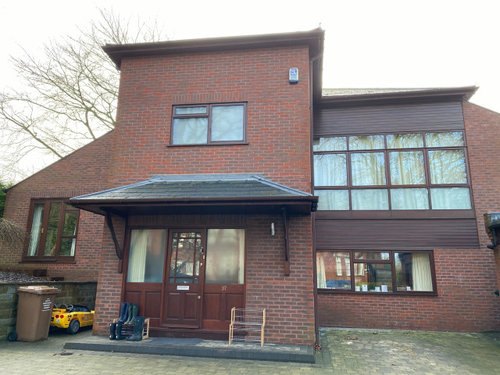

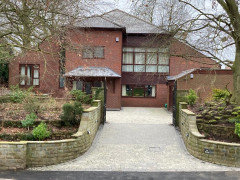
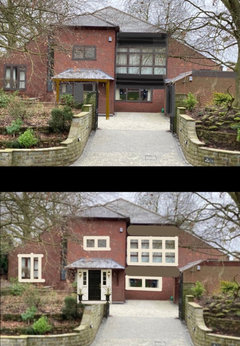
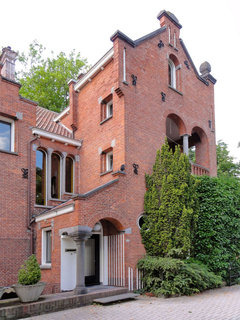
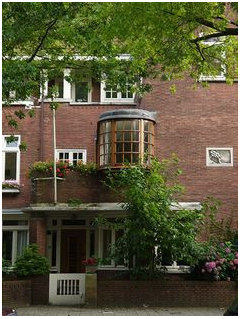




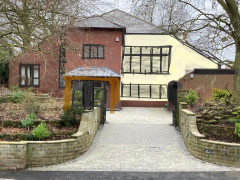


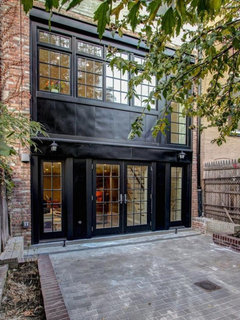






HU-290967725