Advice on how to extend this small narrow house
HU-886618993
3 years ago
last modified: 3 years ago
Featured Answer
Sort by:Oldest
Comments (10)
Kingfisher Designs
3 years agoAPT Renovation Limited
3 years agoRelated Discussions
Rear single storey extension in terrace house. How far can I extend?
Comments (1)Yes you can extend 6m and keep the eaves at the party wall line at a max of 3m high, this falls under permitted development with the caveat that your local authority will liaise with all of your neighbours - if any of them are unhappy with it then it will be turned down and you would require full permission. My advice - go and see your neighbours with drawings and keep the height of the party wall down, 3m is high; 2.4m can often be more acceptable David...See MoreLarge garden, small house or small garden, big house?
Comments (74)Large gardens are all well and good if have the energy & ability and you can afford the time (or money) for maintenance, but it's not always ideal. The size of garden should be appropriate to the size of house and appropriate for the lifestyle of the owners....See MoreHow would you extend this house
Comments (4)If you only need the utility plus garage, the most straight forward way is to extend on the right. 2,5 m gives you enough room, plus you already have a door from the kitchen, so you dont need to knock any walls down and all your plumbing work should be easy since you got your kitchen and upstairs bathrooms on the right....See MoreExtending a small kitchen without blocking light to backroom
Comments (12)It’s a good layout I’d leave well alone for that budget. The kitchen is small but at least open to the living space. I understand wanting s big kitchen though- I personally would consider making the back room a kitchen diner then the small kitchen a utility. However I think a lot of people would prefer the current layout...See MoreHU-886618993
3 years agokeiblem
3 years agotwamleyk
3 years agoNeasa
3 years agoHU-886618993
3 years ago
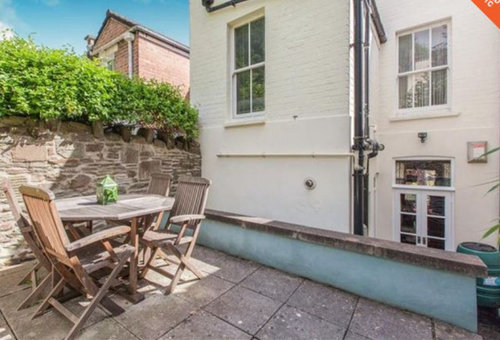

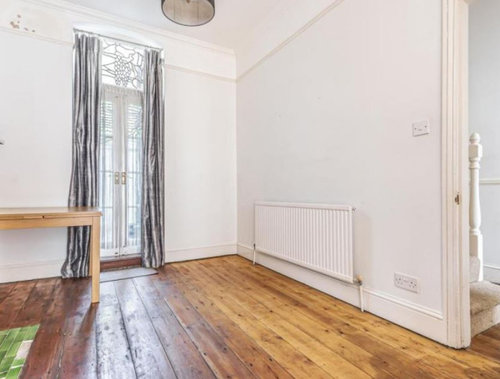
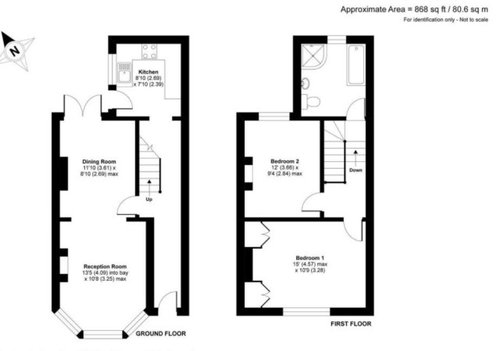

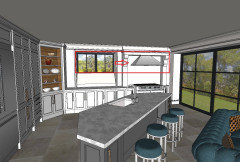
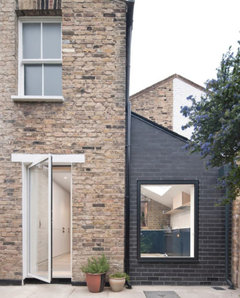

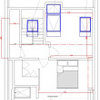



keiblem