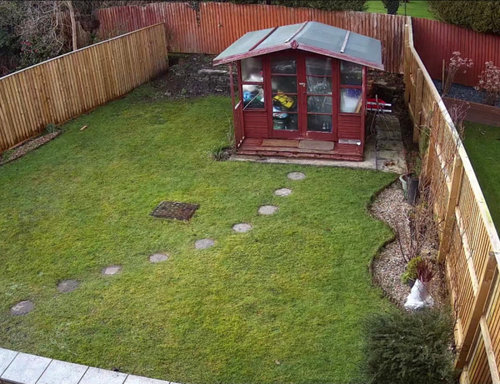Brick garden outbuilding, shed, man cave
Ashley Hopkin
3 years ago
Good evening,
I was looking around the same before building my 6m x 5m garden shed/ man cave.
Is we the anyone who has designed a 6x5m garden our building before? I was hoping to design it for part storage for fishing gear and tools, say 1/5 of the layout and the 4/5 a bar, man cave with a toilet, pool table, dart board and seating area with tv etc. Effectively creating another room from the house?
Is there any design software I could try and design this or would anyone fancy having ago?
I've drawn up a sketch of the proposed layout attached below.
After reading through the regulations if we built the shed within the 1m boundary i believe the following would comply PD and BD.
Ive attached a brief design layout of how the shed would be built.
Any ideas or help or potential entail designs would be great!
kind regards,


Ashley.
Houzz uses cookies and similar technologies to personalise my experience, serve me relevant content, and improve Houzz products and services. By clicking ‘Accept’ I agree to this, as further described in the Houzz Cookie Policy. I can reject non-essential cookies by clicking ‘Manage Preferences’.






Related Discussions
Large garden, small house or small garden, big house?
Q
How can we make our garden outbuilding shed look more attractive?
Q
Sheds - lighting, insulation and colour!
Q
Ideas to make north facing garden look bigger and brighter
Q