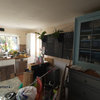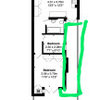Edwardian Semi - extend and reconfigure - Your thoughts on the plans?
Jas M
3 years ago
Featured Answer
Sort by:Oldest
Comments (10)
Andrew Baggs
3 years agoAndrew Baggs
3 years agoRelated Discussions
1930’s semi - best open plan layout for kitchen/diner or all open?
Comments (24)I’m struggling to find a way to have a kitchen/island (really would like an island to have useable counterspace), generous dining table (seating for at least 6 people) and a sitting area in the same room if we don’t open up the wall between the current front and back living rooms. Would it make more sense to have part of the garage incorporated into the kitchen? There is a slight difference in floor level though between the garage and kitchen (Step down into the garage). Or block up the current kitchen door and have the access to a dining/kitchen through the current back living room space and then somehow fit in a dining table and seating area?...See MoreReconfigure or extend
Comments (13)I've done a little sketch but I honestly don't know if the measurements are right, I'm just guessing... I would try moving the bathroom over into the wardrobe space of the downstairs bedroom, stealing some bathroom space for the utility. The old utility then becomes the new dining area with views of the garden. It could work with fitted benches and a square or round table... You could replace the utility door with sliding doors or glass doors that open out into the garden. You still have the option for a back door off the utility if you want. The understairs cupboard, if the door can be moved, becomes a larder cupboard, freeing up kitchen space. A breakfast bar can run along the back of it. I wouldn't knock the wall completely between kitchen and sitting, but create an arch or maybe double doors. By blocking the door from sitting to hallway, you gain space for built in cupboards to replace the understairs cupboard. The downstairs bedroom becomes a playroom with pullout sofa. By providing space for toys downstairs, you can get away with smaller bedrooms for the children. Yes it means a frantic cleanup when guests are coming...! I don't know if my idea for the upstairs shower room is feasible, without any idea of measurements or headspace. But I think it's worth playing around with the layout and thinking outside the box. It looks like a great house with lots of potential! Good luck!...See MoreHelp me decide if this house has potential to be extended/reconfigured
Comments (4)Hi Johnathan, thanks for the comment. The set up is not the exactly same the other side of the wall, however it is raised on the other side as well so I believe you are right about the garden wall. However perhaps the step can be reduced in size? I attach another picture. It seems to house some draining system and I think it may be just an addition to the house to hide something. Any thoughts what? I don’t think I will be pursuing digging down in the basement to increase height due to cost. So In the plans I used the basement as an occasional bedroom (hopefully with en suite). A very amateurish plan attached. What do you reckon?...See MoreEdwardian semi renovation ground floor layout advice
Comments (13)In my opinion the way you maximise the value of this house is by restoring a traditional layout and making the entrance as impressive as possible. I would move the stairs all the way up the building to create as much room as possible at the back for principal rooms. I would make more of the attic level and I would have an upstairs laundry room in order to have a luxurious large hall which is probably one of the things that originally sold the house to you...See MoreJas M
3 years agoJas M
3 years agoCWD
3 years agoAPT Renovation Limited
3 years agoJas M
3 years agoAPT Renovation Limited
3 years ago








Andrew Baggs