Help with extension/facelift to 1950s house (UK)
tilliekw
3 years ago
last modified: 3 years ago
Featured Answer
Sort by:Oldest
Comments (30)
APT Renovation Limited
3 years agoE D
3 years agoRelated Discussions
Need suggestions how to give the front of our 1970's house a facelift!
Comments (10)You've done a lovely job on the back extension, which seems to be a totally different property from the front. The trick would be to alter the front, making it more modern and in keeping with your new extension. 1. Replace the windows with more modern ones like at the rear. You'll probably find that the small upstairs window is on a landing and there isn't room to make it bigger. If there is room to the left of the front door as you face the house from the street, consider making this a floor to ceiling glass window and glass door combination http://www.urbanfront.co.uk/images/doors/Image/clearglass_jpg.jpg . The upstairs window should be aligned to the glass window below it. Match the front door to the garage door. http://www.thegaragedoorcentre.co.uk/UserFiles/Image/Hormann%20Front%20entrance%20Doors/anthracite_300.jpg The entrance porch roof can be replaced and extended across the front, up to the left hand window, with glass and steel similar to the lantern on the back extension. Lastly, the front could be landscaped with a path from the driveway through a contemporary, low maintenance garden. Since you have several Mediterranean type plants, you might consider that kind of look. Include a specimen tree to the far left and lose the overgrown shrub near the driveway....See More1950's bathroom/toilet conversion.
Comments (4)We got all the units and suite from bathstore, this was made up of 4 units (Toilet paper, wc, basin, drawer unit) with a total size of 1700 x 320 Hope that helps :)...See More1950s Bungalow redesign / renovation
Comments (25)Because your needing to save some money for the project: I'm thinking unless your in a great area, your possibly putting too much into higher end elements and features. Because after all it is still a semi detached bungalow and your not planning to stay forever. If I was downsizing, I'd be after more living space. But of course you could have the option of using the larger bedroom for a separate lounge. If you were considering that option I'd leave the fireplace there. I think the finished house is still not enormous so I think 2 entries are sufficient. If your sure you need a separate utility, I'd look to combining the WC and utility. I have never priced up windows and doors in the UK but I'd expect that you could go double glazed and maybe even consider (everyone's favourite :I ) a not so ugly version of the plastic windows, if they exist. All the elements and the plans look really nice (except the smallish living space), but to get it into budget I think you'll need to downgrade some of the more higher end elements. There was a bunch of high end elements to my house that I renovated that was really a waste of money. For example, I sprung for a lot of beautiful aluminium framed windows, way more than I really needed, but they looked great in the design. So then I ended up with a really hot glass box which I had to spend even more cash to control the light, privacy and heat. Good luck with it all!...See MoreHelp with modernising a 1950's house
Comments (13)Here is a slightly different take on the downstairs, I think this would open up the downstairs, and means that you can access the downstairs toilet from the hallway as opposed to the kitchen like before, whilst also giving you a separate utility. I think the entrances to the lounge as they are at the moment are a bit strange, and moving the entrance as shown might help. It would be quite hard to knock the wall down to create one big open kitchen living dining as you would need to put a lot of steel in to hold up the first floor external wall (would have to see the property to be sure though). I think the entrance hall with glazed double doors in front will give you a great view and lots of light into the entrance hall. On the first floor I think the ideal solution has already been shown. If you have a larger budget however, you may consider splitting on of the bedrooms to create 2 en-suites but this would be a lot more work, in terms of drainage, plumbing and moving walls to get the correctly proportioned rooms. It also depends on how many bedrooms you use, you may not want to lose one to create 2 en-suites!...See Morekeiblem
3 years agotilliekw
3 years agotilliekw
3 years agotilliekw
3 years agotilliekw
3 years agotilliekw
3 years agokeiblem
3 years agotilliekw
3 years agolast modified: 3 years agokeiblem
3 years agotilliekw
3 years agokeiblem
3 years agotilliekw
3 years agokeiblem
3 years agotilliekw
3 years agokeiblem
3 years agotilliekw
3 years agokeiblem
3 years agoDuncan Green
3 years agoDuncan Green
3 years agoDuncan Green
3 years agolast modified: 3 years agoDuncan Green
3 years agotilliekw
3 years agoDuncan Green
3 years agotilliekw
3 years ago
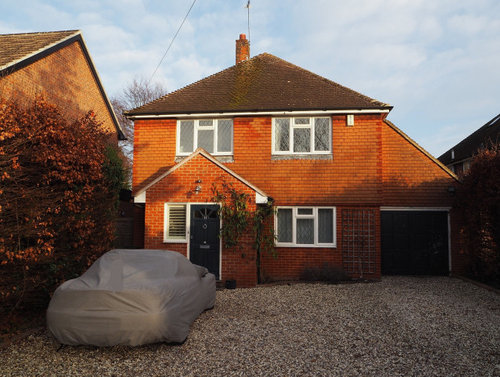
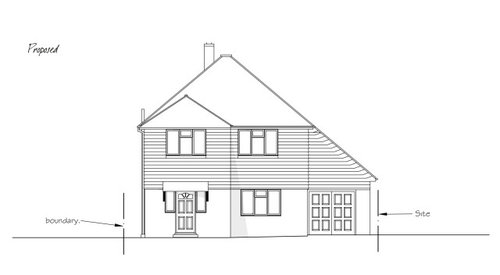

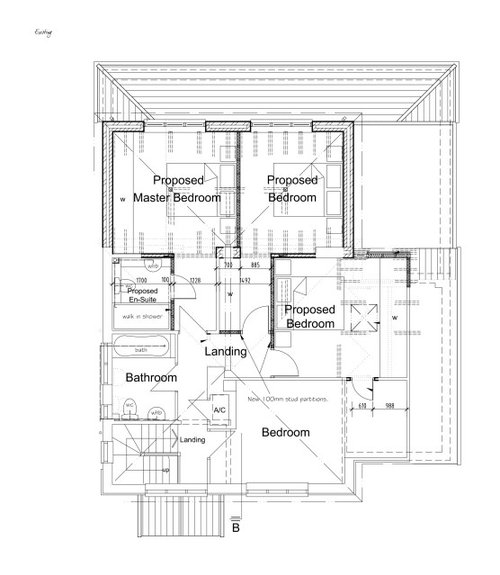

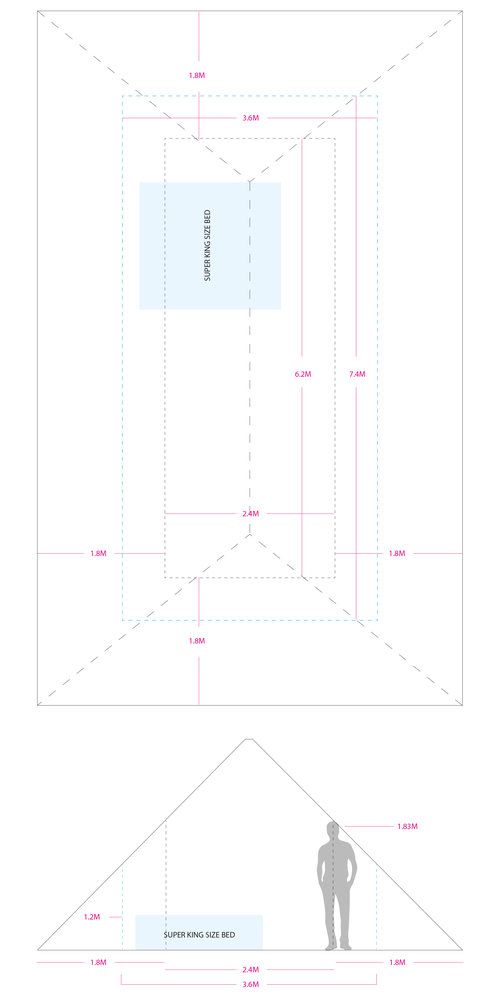

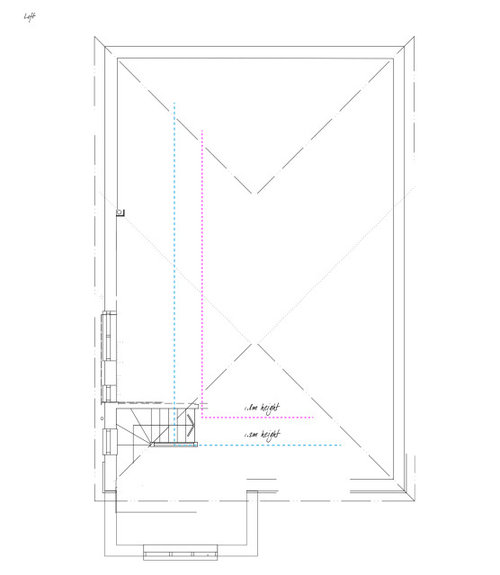
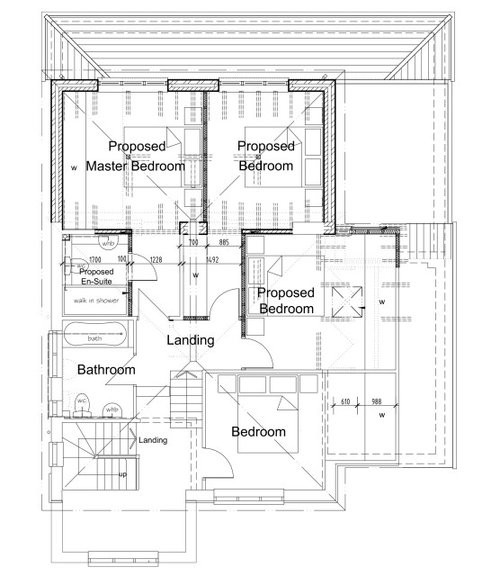
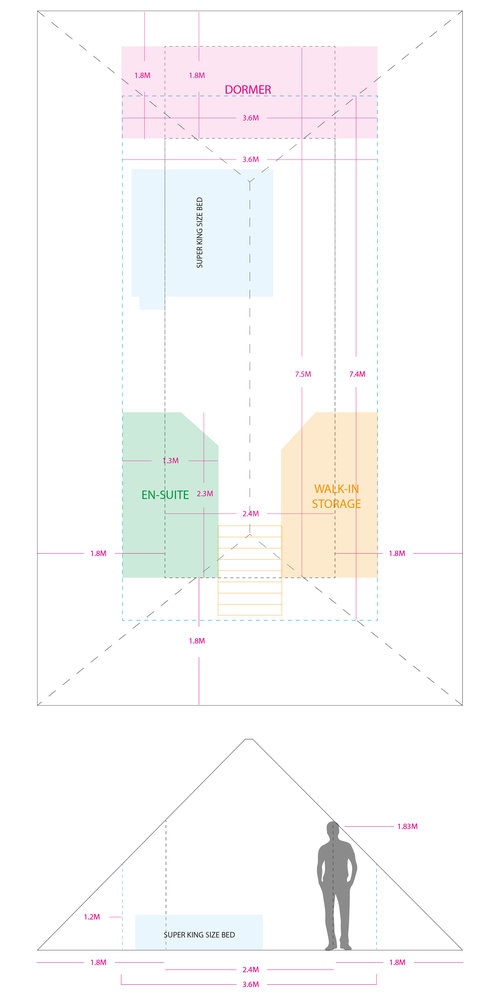
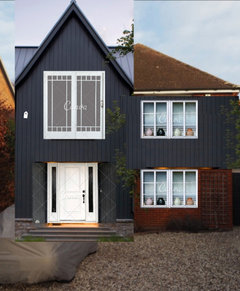



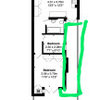


David Rudge Associates