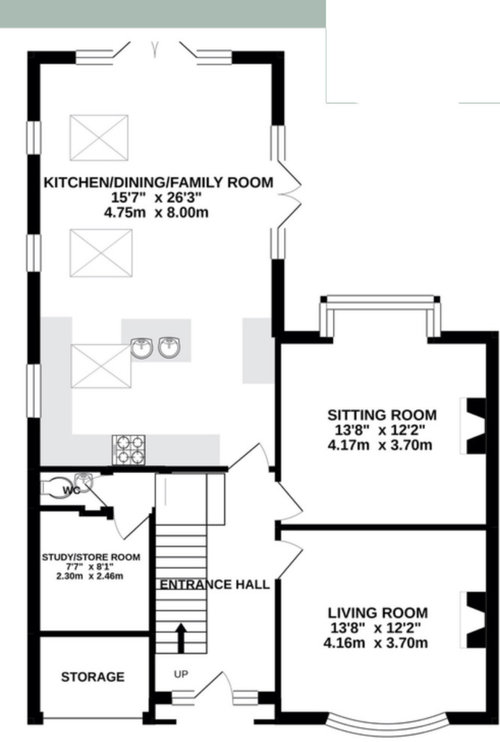How would you use this space for a utility / pantry
Beth Nightingale
3 years ago
last modified: 3 years ago
So here’s the floor plan for a house we are due to look at but I think the layout is quite odd. I think that study may make a nice utility or pantry style room off the kitchen but the loo has stumped me. I have no idea about this kind of thing. would also like the make the kitchen bigger as I don’t really need that much seating in there. Thinking I would put in a longer island portrait to the room and some more counters on the left. what are your thoughts

Houzz uses cookies and similar technologies to personalise my experience, serve me relevant content, and improve Houzz products and services. By clicking ‘Accept’ I agree to this, as further described in the Houzz Cookie Policy. I can reject non-essential cookies by clicking ‘Manage Preferences’.






Neasa
Beth NightingaleOriginal Author
Related Discussions
Kitchen experts - how would you use this space?
Q
How would you reconfigure this space?
Q
What would you do with this awkward utility space?
Q
What would you do with this awkward utility space?
Q
minnie101
Beth NightingaleOriginal Author
hedgehog99
Beth NightingaleOriginal Author
hedgehog99
User
Beth NightingaleOriginal Author
pjdklm
Beth NightingaleOriginal Author
pjdklm
smac232
Beth NightingaleOriginal Author