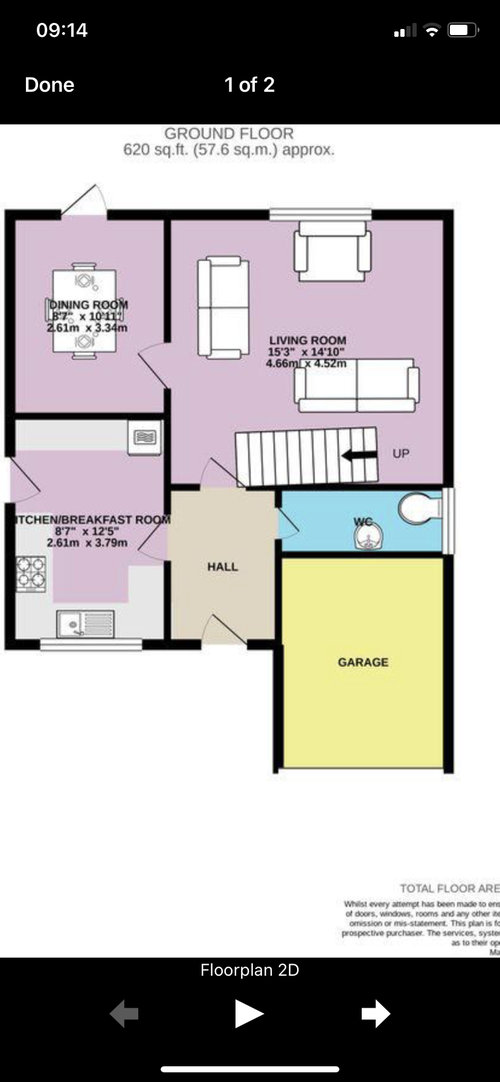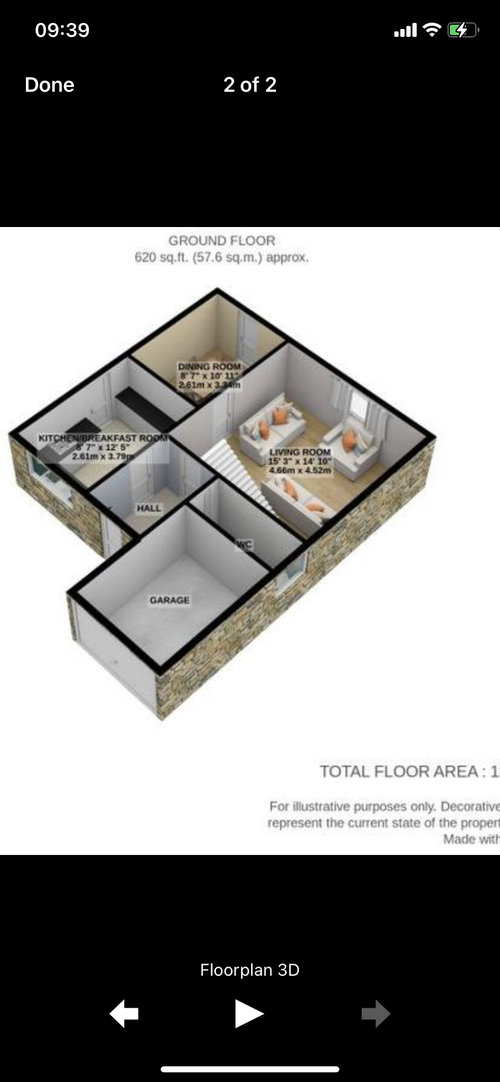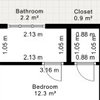Kitchen / diner layout dilemma
hans_imran
3 years ago
I am thinking of knocking down the wall between the kitchen and diner to create a kitchen diner. As you can see from the floor plan, the layout of the doors are not ideal. The wall between the kitchen and diner has an integrated fridge / freezer and integrated double oven on either side. The sink is at the bottom and each side contains a dishwasher / washer respectively along with the gas job. The width of the kitchen / diner is 2.61m and the length (once knocked down) is 7.14m


I am finding it difficult to imagine a kitchen diner given doors / windows on all four sides making it difficult to have continuous units. Any similar experience or design suggestions?
Houzz uses cookies and similar technologies to personalise my experience, serve me relevant content, and improve Houzz products and services. By clicking ‘Accept’ I agree to this, as further described in the Houzz Cookie Policy. I can reject non-essential cookies by clicking ‘Manage Preferences’.






My Claybrick Home
hans_imranOriginal Author
Related Discussions
Kitchen diner living and utility room layout dilemma!
Q
Kitchen, diner, family room layout dilemma
Q
First post - Please help! L-Shaped Kitchen/Diner dilemma(s)!
Q
Kitchen Diner & Seating Area design dilemma…
Q