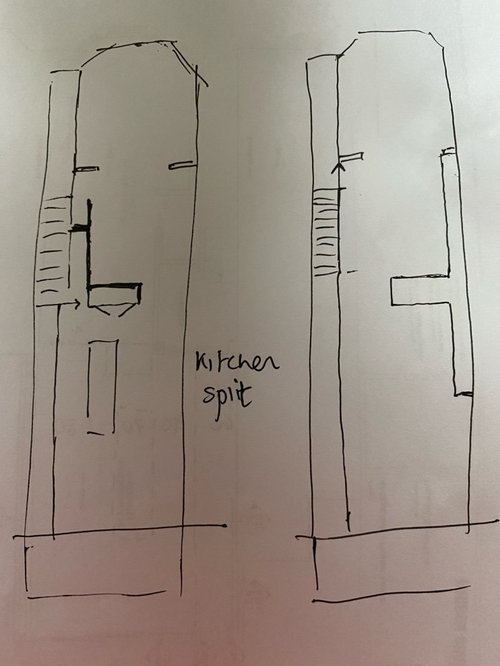Ground Floor Kitchen layout dilemma
Nick B
3 years ago
Big dilemma we’ve spent many a lockdown night debating over - new ground floor layout for kitchen open plan v part open plan. Currently in process of rear extension to make classic Victorian terrace into more spacious living space.
Adding just under 4m wide x 5.9m long with roof light on one side
Any thoughts on best way layout for new kitchen? Have given floor plan with open space and with under-stair pantry space, along with rough ideas debating. Original thought to have pantry under-stairs as galley lichen either side of new extension and have all open plan.
Then have been living with idea of centre island and part closing up open plan so can have fridge unit. Now spent this last week wondering if need to start kitchen from middle of the ground floor?
Totally stuck and needing to make decisions this month ideally before work starts!!!



Houzz uses cookies and similar technologies to personalise my experience, serve me relevant content, and improve Houzz products and services. By clicking ‘Accept’ I agree to this, as further described in the Houzz Cookie Policy. I can reject non-essential cookies by clicking ‘Manage Preferences’.





Haru Design
Nick BOriginal Author
Related Discussions
Need help with ground floor internal layout of kitchen/diner reception
Q
Ground floor layout- comments please (open plan kitchen, utility&hall)
Q
Ground Floor Kitchen and Rear Extension Layout Dilemma
Q
Ground floor layout dilemma, full open plan or separate living
Q
Haru Design