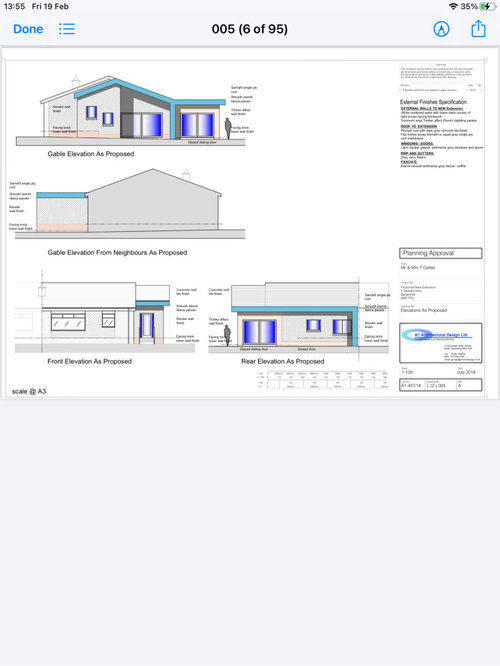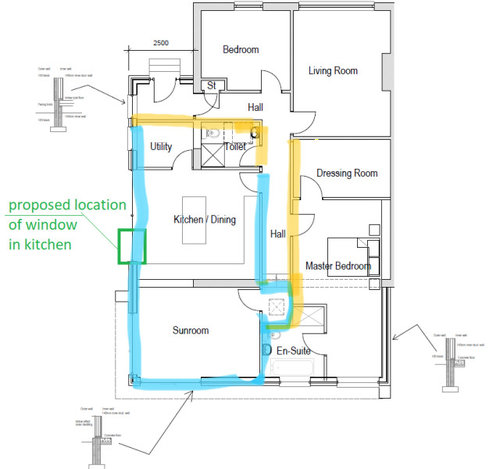Internal/ External Steps - Costs of lowering a floor to ground level?
tracya419
3 years ago
last modified: 2 years ago
About to embark on a wrap around extension. All plans passed and Building Warrant granted.
However my other half is concerned about the cost of lowering the floor to be level with the new extension.
At present there steps (6) to ground level. The plans have patio doors to the kitchen and garden room.
I didn’t want an area of steps, I just wanted to open the doors and step out at ground level.
Has anyone embarked on anything like this?
I will try and add some plans.
many thanks to all.

I now have had costs for the extension and it was over 125k!!
I could build a new house for that!
I'm looking at just lowering the floor only in the kitchen/ family room.
Now I need ideas as to how I incorporate these internal steps. I’m sure they could be configured for form over function.
The blue area would be lowered with the existing floors remaining on the same level.
The main reason for this is for the patio doors to be level to open out onto the garden.
what do you guys recommend?

Houzz uses cookies and similar technologies to personalise my experience, serve me relevant content, and improve Houzz products and services. By clicking ‘Accept’ I agree to this, as further described in the Houzz Cookie Policy. I can reject non-essential cookies by clicking ‘Manage Preferences’.




Related Discussions
Flush or step down floor level?
Q
Ground floor redesign - confused by options
Q
Step(s) - tragedy or triumph
Q
What is the cheapest and most effective way to raise and level a floor
Q