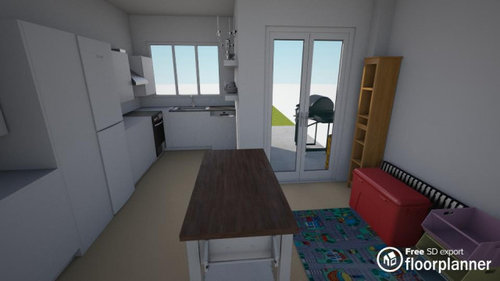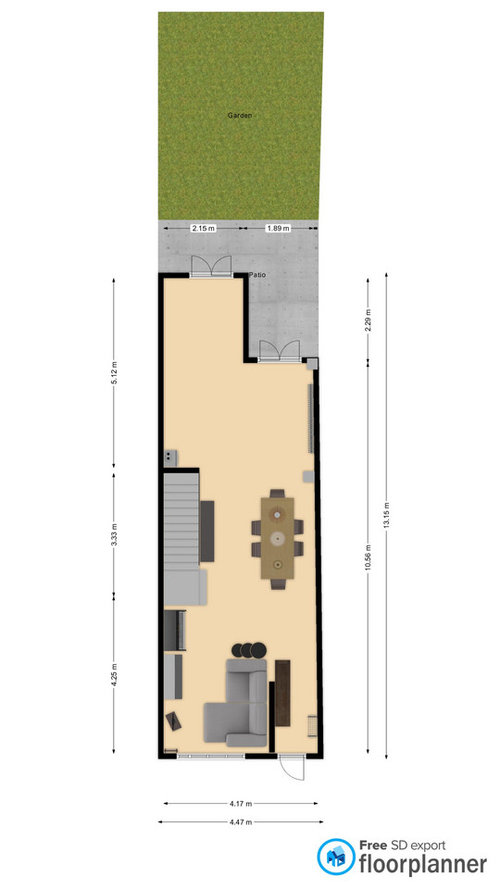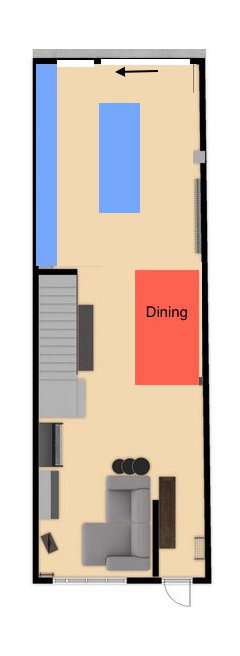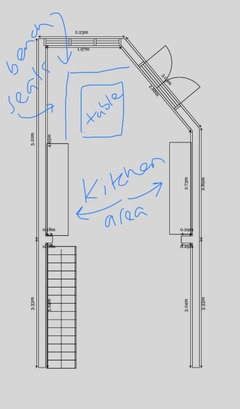Kitchen plan for better garden flow? Help please!
Flora FG
3 years ago
Featured Answer
Comments (13)
Related Discussions
Floor plan and new kitchen help please
Comments (9)Hi. Sorry but I assumed the supporting walls would be marked in some way! I'll get the upper plans on here but issues are - poor kitchen layout because door pavement gives an offset track out to the garden and splits the kitchen leaving a dead space. Theirs a distinct lack of storage there too and a restricted working space in the u- shaped area as only one person can be there working. There is an archway between living room and dining room at present which gives a long narrow sitting room and furniture placement is difficult to avoid blocking a way through. Also the door from the dining room opens across the archway, about half the door width. The corridor out to the hall is narrow and dark and seems to be wasted space. It's barely the width of the door and has no door casing on one side. If I'm investing in a new kitchen I'd like to se if I can make the space flow better....See MoreTime to start planning a garden design! Help and ideas please? ☺️
Comments (25)Oh my word! Dyson is adorable! so ickle!! Now I wanna find a Rune (his name - like rune stones.. not like Rooney 😂) sized box to put him in. Thanks for the 3rd design! I'm always impressed how you come up with such interesting designs (compared to my rectangle of grass with straight boarders I'd envisioned) I think we still prefer the 1st design in part because Chris want's to keep more of the grass. I'd be tempted though to put some sort of low fence to deter Rune from eating crops so maybe I could put some plants against it and growing up that to help disguise? I think the old paving slabs is the best way forward atm instead of the stones... I never truly appreciated how many stones there were just around the garden... just around on the grass.. close to the house and rubble left from the building work, random ones on the small remaining bit of patio that I think have been kicked in from the driveway... Ironically the pile of new ones all in one place are the easiest to keep him away from! (doing the driveway has also jumped up to a higher priority for the year! 🙈) Does Dyson like your Dyson? (assuming you have one) I managed to terrify him the other day when I tried to clear up some of the bits of grass we'd brought back in with us (despite having a treat at the time!)...See MoreHelp! Unusual floor plan - kitchen extension advice please
Comments (3)So, has the approach to your property changed at some point? Because I would expect your entrance hall and front door to be at the front and not at the back? Could you turn it around again? If not, maybe move the front door to what is now the kitchen, making the kitchen part entry hall and part utility (dividing wall). Then you could perhaps create one large kitchen/diner/family space from the current utility, office and family room. The current dining room could be an office? Obviously all depending on whether all that would be possible re: load bearing walls and all that....See MoreOpen plan kitchen layout help please!
Comments (25)Thank you all for the advice and suggestions so far. I've incorporated lots into an updated plan attached. This one is pencil to show more measurements. Things I've changed based on your feedback are: 1) Moving hob to other end of island to keep cooking area all in the same space. 2) Binned the American fridge in favour of separate integrated fridge and freezer 3) Centred the sink into the middle of the base units 4) Put a dish drainer above the sink to keep countertop free (seen on other discussions) 5) Moved island seating to opposite end to view garden. This is going to be our house for the next 15 years or more so think this would bother me if it wasn't. 6) Widened the island to 1200mm and shortened it to 2700mm. Doing this and moving the island 100mm closer to the side wall gives around 1200mm clearance to the 'chunk' structural wall that can't move. I love the idea of a tall cupboard being a breakfast cupboard as @pjdklm suggests to house, cereals, bread, toaster maybe even microwave. 600mm is probably too small so I could reduce the sink or base units by 200mm to make an 800mm cupboard between the fridge and freezer. Does this sound better? The sink run then would be 3000mm which matches the rooflights. @rinked and @Jonathan thanks for your suggestions and I like the simplicity of the latest design form rinked. However I'm not bothered about distance to washing machines from upstairs as if I'm using the back door, the first thing I'm doing is putting the kettle on. I also want to have the large back room and so don't need as much room for the study or hallway from front door. I take your points about the rooflight above the dining table but with pendants above the island, I'm not sure if I want anything else hanging down from the ceiling. Plus I guess we can always use candles and lamps etc and then we can look up at the night sky. We also have an east facing garden, so have great morning sunshine but if the rooflights were as close to the first floor (as in rinked's designs) they would be in shade by about 1 or 2pm....See MoreFlora FG
3 years agokazzh
3 years agokeiblem
3 years agoMary Ketchley
3 years agokeiblem
3 years agoFlora FG
3 years agokeiblem
3 years ago









kazzh