Finding space in current home for toilet/ utility room
Anita Beynon
3 years ago
last modified: 3 years ago
Featured Answer
Sort by:Oldest
Comments (8)
My Claybrick Home
3 years agoRelated Discussions
Toilet in utility room
Comments (14)8ft x 8ft is a decent size for this project. If you would like layout suggestions perhaps you could upload a floor plan showing the exact door and window position, exact dimensions, and maybe a photo or two. There are a few other things that would be helpful to know.... Do you have a tight budget or are you planning a complete makeover? Do you have somewhere else to hang coats? It's also helpful to know how the room fits in the layout of the house..what adjoins the room? I'll try to make some suggestions and I'm sure other people would chip in with ideas too :)...See MoreBest use of space? Utility? Budget!
Comments (16)Really appreciate everyone's input so far - it's so useful to get these opinions! Yes there is a separate front door which guests would use - so no problems there. the conservatory is at the side/back and we would use this entrance as leads on from the car parking area. Jen P I am so interested in that!! Sounds amazing! Would you possibly have a photo or tell me how it's done? Did you do it yourself? What does it look like from the garden/outside the conservatory looking in? Thanks!! out of interest what are people's views on under the stairs utility rooms like the photo attached? I could screen the area off but it wouldn't be a room to enter as such. Could fit washer/dryer and vacuum/mops etc. But no sink/no space to hang laundry. Would this be enough 'utility room' for you if you were buying a house?...See MoreEnough space to create a utility room and separate shower room?
Comments (10)Assuming the plumbing can't go all the way into the porch (and runs along the left), I imagined this: Instead of opening up the complete kitchen-dining wall (probably loadbearing), enlarge the current doorway and have a 'window frame' installed to open things up. No separate utility in this though. And is the door on the side the only door to your garden? I've simply added one, though french doors in the dining would most likely add more value. And with some extra cash you could open up the dining-lounge wall too. And close off some of the hallway to gain storage space under+near the stairs....See MoreMaking a more useable space kitchen / diner / utility / family room
Comments (2)Hi, Georgina I could certainly help you put together a design for these 3 spaces. A much smaller space but this is a concept design I recently put together for a family in Milton Keynes (all of the work was done remotely due to COVID). www.myclaybrickhome.com/post/kitchen-concept-design I also completed a large reno at My Claybrick Home last year and you can see some of my kitchen photos here. www.houzz.co.uk/hznb/projects/kitchen-and-dining-space-pj-vj~6337964 If you would like a concept design putting together the cost is £150. This covers the kitchen & family room. Feel free to drop me a reply or an email to vicky@myclaybrickhome.com to book a free no obligation consultation. Good luck with the extension Rgds Vicky...See MoreAnita Beynon
3 years agorinked
3 years agoAnita Beynon
3 years agorinked
3 years agoAnita Beynon
3 years agoTinklebell 208
2 years ago
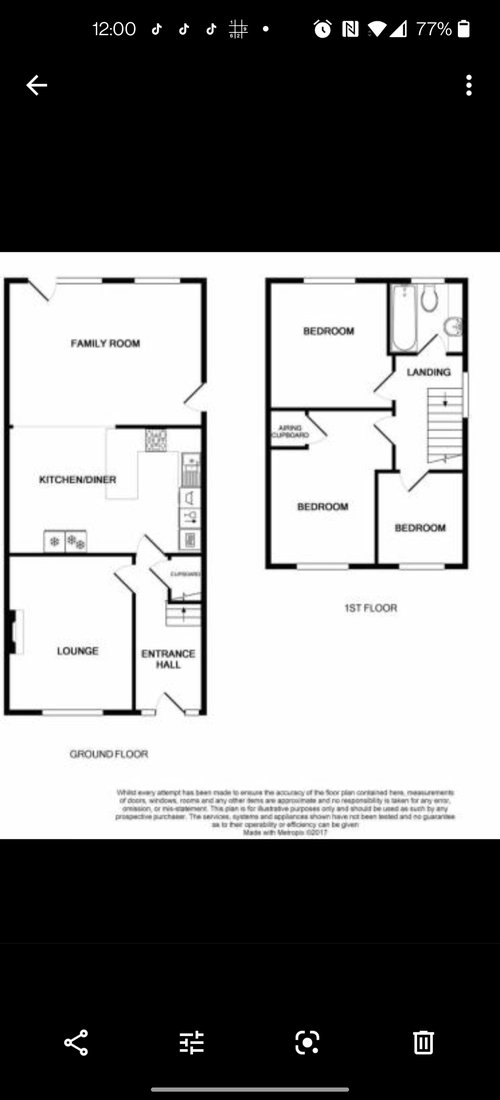
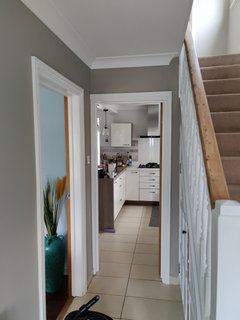


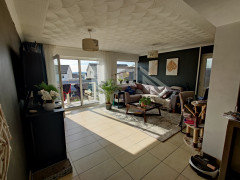
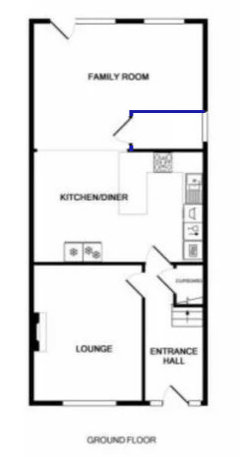
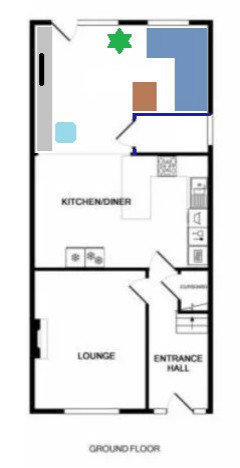






HomeMood Interior Design